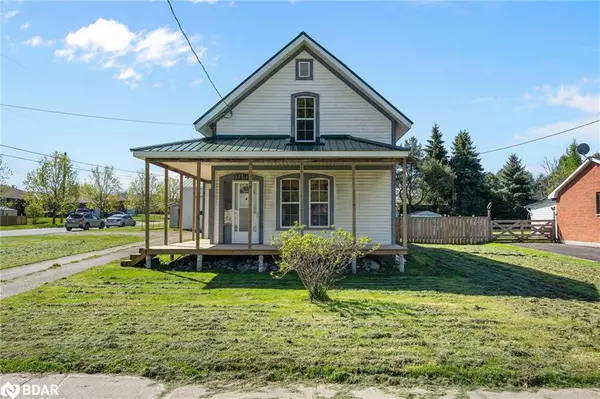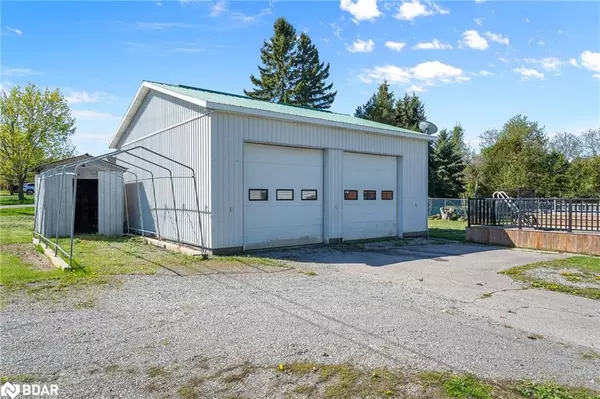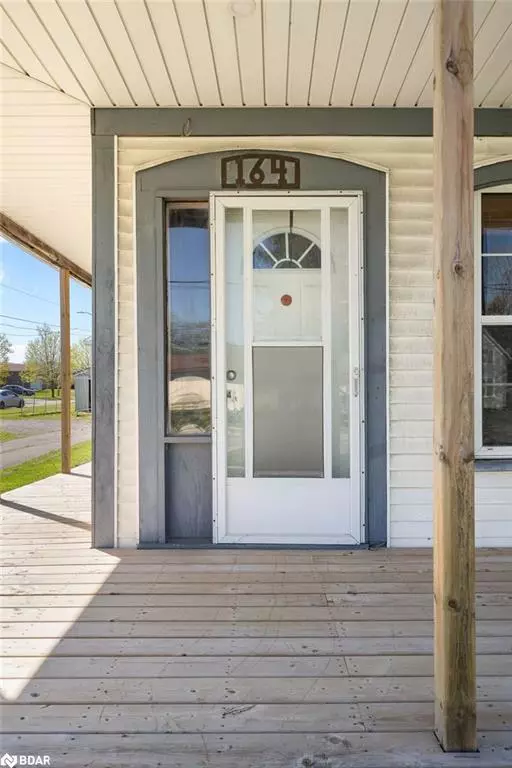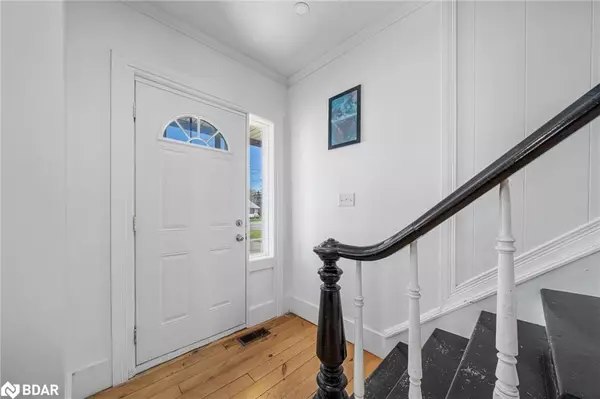$510,164
$499,900
2.1%For more information regarding the value of a property, please contact us for a free consultation.
3 Beds
2 Baths
1,600 SqFt
SOLD DATE : 05/17/2024
Key Details
Sold Price $510,164
Property Type Single Family Home
Sub Type Single Family Residence
Listing Status Sold
Purchase Type For Sale
Square Footage 1,600 sqft
Price per Sqft $318
MLS Listing ID 40587208
Sold Date 05/17/24
Style Two Story
Bedrooms 3
Full Baths 2
Abv Grd Liv Area 1,600
Originating Board Barrie
Year Built 1890
Annual Tax Amount $2,101
Property Description
Welcome to 164 King Street East, where charm meets potential in the heart of Colborne! This delightful two-storey home sits proudly on a corner lot, boasting a spacious backyard that invites outdoor living and entertaining.Step into your personal oasis, complete with an above-ground pool featuring a newer pool pump and a deck perfect for soaking up the sun or hosting summer gatherings. Need space for hobbies or projects? Look no further than the detached 29 X 30 heated shop, offering ample room for your creative endeavors or storage needs. Inside, you'll find comfort and convenience with updated amenities including a newer gas furnace and A/C, ensuring year-round comfort. The home's vinyl windows flood the interior with natural light, while the fresh coat of paint throughout gives it a modern, inviting feel.The main floor showcases original hardwood flooring, adding warmth and character to the living space. While the home is move-in ready, there's also room to make it your own with some updating to truly personalize it to your taste.Additional features include a durable metal roof, and stylish pot lighting throughout, adding a touch of elegance to every room.
Location
Province ON
County Northumberland
Area Cramahe
Zoning R1
Direction From 401 to Percy Street to King street East
Rooms
Basement Partial, Unfinished
Kitchen 1
Interior
Heating Forced Air, Natural Gas
Cooling Central Air
Fireplace No
Appliance Water Heater Owned, Dishwasher, Dryer, Refrigerator, Stove, Washer
Laundry Main Level
Exterior
Parking Features Detached Garage
Garage Spaces 2.0
Roof Type Metal
Lot Frontage 80.0
Lot Depth 186.0
Garage Yes
Building
Lot Description Urban, School Bus Route, Schools
Faces From 401 to Percy Street to King street East
Foundation Poured Concrete, Stone
Sewer Sewer (Municipal)
Water Municipal
Architectural Style Two Story
Structure Type Vinyl Siding
New Construction No
Others
Senior Community false
Tax ID 511460093
Ownership Freehold/None
Read Less Info
Want to know what your home might be worth? Contact us for a FREE valuation!

Our team is ready to help you sell your home for the highest possible price ASAP

"My job is to find and attract mastery-based agents to the office, protect the culture, and make sure everyone is happy! "





