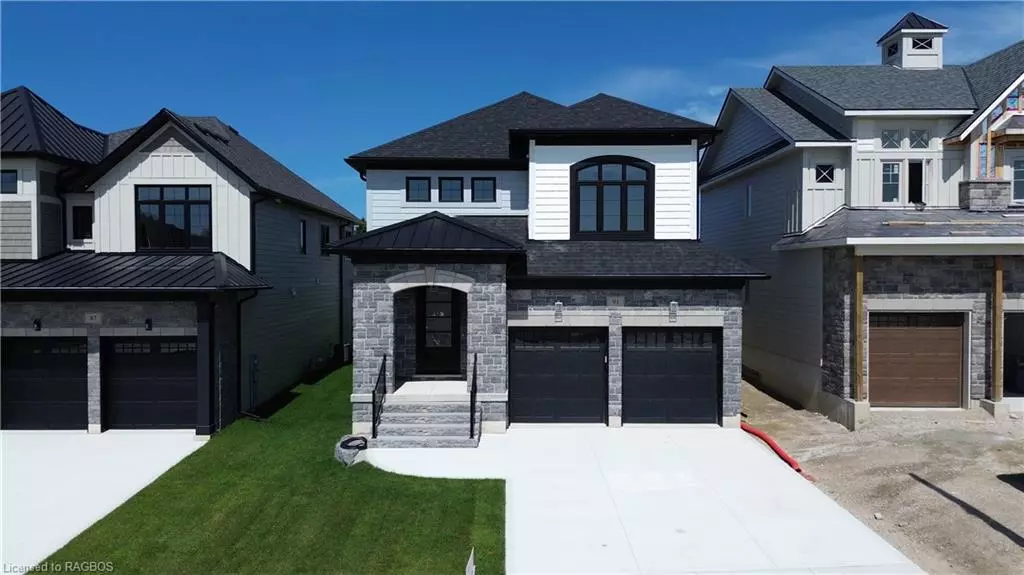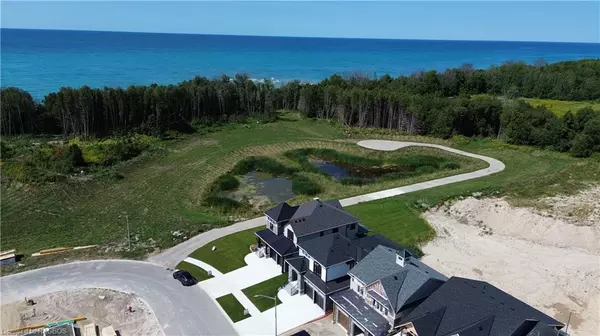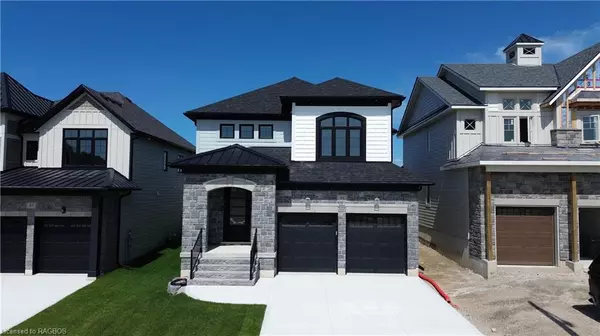$933,900
$909,900
2.6%For more information regarding the value of a property, please contact us for a free consultation.
3 Beds
3 Baths
2,104 SqFt
SOLD DATE : 09/17/2024
Key Details
Sold Price $933,900
Property Type Single Family Home
Sub Type Single Family Residence
Listing Status Sold
Purchase Type For Sale
Square Footage 2,104 sqft
Price per Sqft $443
MLS Listing ID 40636399
Sold Date 09/17/24
Style Two Story
Bedrooms 3
Full Baths 2
Half Baths 1
Abv Grd Liv Area 2,104
Originating Board Grey Bruce Owen Sound
Annual Tax Amount $1,393
Property Description
Introducing "The Meribelle" located in Kincardine's newest lakeside development of Seashore. This 3 bedroom, 3 bathroom, 2 storey carefully crafted home by Beisel Contracting provides over 2100 square feet of luxurious living space with opportunity to finish the basement and add an additional 1000 sq.ft. Ideally situated steps from the sandy beaches of Lake Huron, Kincardine Golf & Country Club, KIPP Trails to Inverhuron & downtown shopping, the Meribelle offers an ultra modern exterior with its Cortona coloured Brampton Brick Stone, Cobble Stone coloured Hardie Cedarmill Lap Siding, Coble Stone trim and a covered front porch producing a unique and eye pleasing curb appeal. The interior offers a dream like kitchen/living/dining great room with custom Dungannon cabinets and engineered hardwood flooring that flows nicely to a large rear covered deck off the living room overlooking the backyard and giving you a glimpse of beautiful Lake Huron. The upper level boasts 3 bedrooms along with a large media room. Homes at Seashore are designed to be filled with light. Balconies beckon you out to the sun, and porches and porticos welcome visitors with wooden columns and impressive arched rooflines. When architecture reaches this inspired level of design in a master planned community like Seashore, the streetscapes will be matchless and memorable. Call to schedule your personal viewing today!
Location
Province ON
County Bruce
Area Kincardine
Zoning R1
Direction 91 Inverness Street N.
Rooms
Basement Full, Unfinished
Kitchen 1
Interior
Interior Features High Speed Internet, Air Exchanger, Water Meter
Heating Forced Air, Natural Gas
Cooling Central Air
Fireplace No
Appliance Water Heater Owned, Dishwasher, Dryer, Microwave, Refrigerator, Stove, Washer
Laundry Main Level
Exterior
Exterior Feature Landscaped
Garage Attached Garage, Concrete
Garage Spaces 2.0
Utilities Available Cable Connected, Cell Service, Electricity Connected, Garbage/Sanitary Collection, Natural Gas Connected, Recycling Pickup, Street Lights, Underground Utilities
Waterfront No
Waterfront Description Access to Water
View Y/N true
View Panoramic
Roof Type Asphalt Shing,Metal
Porch Deck, Patio, Porch
Lot Frontage 39.38
Lot Depth 136.8
Garage Yes
Building
Lot Description Urban, Irregular Lot, Airport, Beach, Near Golf Course, Playground Nearby, School Bus Route, Trails
Faces 91 Inverness Street N.
Foundation Poured Concrete
Sewer Sewer (Municipal)
Water Municipal-Metered
Architectural Style Two Story
Structure Type Hardboard,Stone
New Construction No
Others
Senior Community false
Tax ID 333030940
Ownership Freehold/None
Read Less Info
Want to know what your home might be worth? Contact us for a FREE valuation!

Our team is ready to help you sell your home for the highest possible price ASAP

"My job is to find and attract mastery-based agents to the office, protect the culture, and make sure everyone is happy! "





