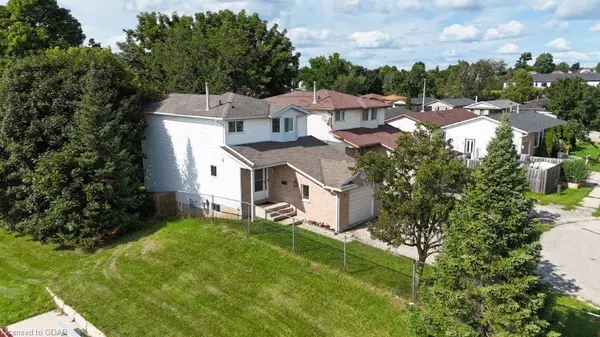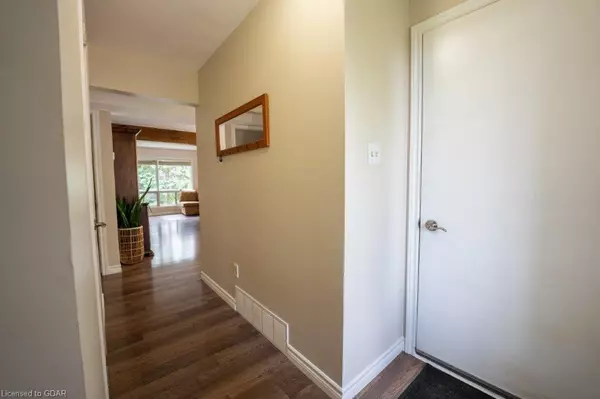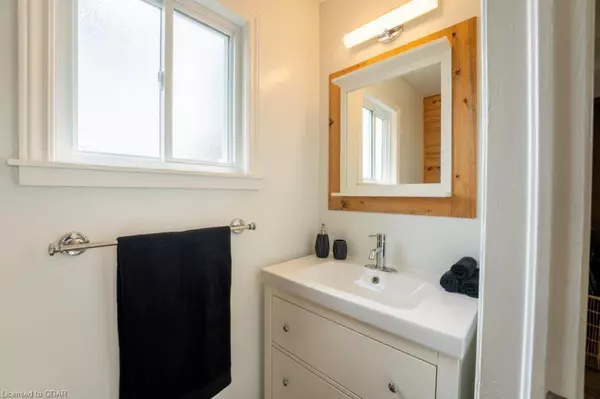$710,000
$719,900
1.4%For more information regarding the value of a property, please contact us for a free consultation.
3 Beds
3 Baths
1,266 SqFt
SOLD DATE : 09/17/2024
Key Details
Sold Price $710,000
Property Type Single Family Home
Sub Type Single Family Residence
Listing Status Sold
Purchase Type For Sale
Square Footage 1,266 sqft
Price per Sqft $560
MLS Listing ID 40635736
Sold Date 09/17/24
Style Two Story
Bedrooms 3
Full Baths 2
Half Baths 1
Abv Grd Liv Area 1,266
Originating Board Guelph & District
Year Built 1989
Annual Tax Amount $5,436
Property Description
This is your opportunity to get into this fantastic East end DETACHED home complete with WALK OUT BASEMENT on a court of just 6 homes!! As soon as you walk through the door you’ll be struck with how open and large this layout feels. The open concept living room, dining room and OVERSIZED new kitchen are a dream for entertaining or enjoying time with family! New kitchen with so much counter and storage space. Newer hard surface flooring in place and a convenient updated 2pc powder room complete this beautiful and bright main floor. The upstairs features 3 excellent sized bedrooms including the primary bedroom with beautiful feature wall and finishing off the upper level with a newly updated main 4pc bathroom. Head downstairs where the WALK-OUT basement awaits and the bonus of a fully finished rec room, ANOTHER additional 3pc bathroom and working from home is a breeze with the office/den space! Located at the end of a quiet court you’ll enjoy having no next-door neighbours and being steps away from the track, field and baseball diamond – perfect for your morning run or evening walks! Perfectly located close to schools, walking trails, commuter routes and more, you don’t want to miss this great opportunity! Book your showings today to take advantage of this great offering.
Location
Province ON
County Wellington
Area City Of Guelph
Zoning R.1D
Direction Auden Road to Magdalena Drive
Rooms
Other Rooms Shed(s)
Basement Walk-Out Access, Full, Finished
Kitchen 1
Interior
Heating Forced Air, Natural Gas
Cooling Central Air
Fireplace No
Appliance Water Softener, Dishwasher, Dryer, Range Hood, Refrigerator, Stove, Washer
Exterior
Garage Attached Garage
Garage Spaces 1.0
Fence Full
Waterfront No
Roof Type Asphalt Shing
Lot Frontage 32.81
Lot Depth 102.87
Garage Yes
Building
Lot Description Urban, Corner Lot, Park, Playground Nearby, Public Transit, Quiet Area, Rec./Community Centre, School Bus Route, Schools, Shopping Nearby
Faces Auden Road to Magdalena Drive
Foundation Poured Concrete
Sewer Sewer (Municipal)
Water Municipal-Metered
Architectural Style Two Story
Structure Type Aluminum Siding,Brick
New Construction No
Others
Senior Community false
Tax ID 713450300
Ownership Freehold/None
Read Less Info
Want to know what your home might be worth? Contact us for a FREE valuation!

Our team is ready to help you sell your home for the highest possible price ASAP

"My job is to find and attract mastery-based agents to the office, protect the culture, and make sure everyone is happy! "





