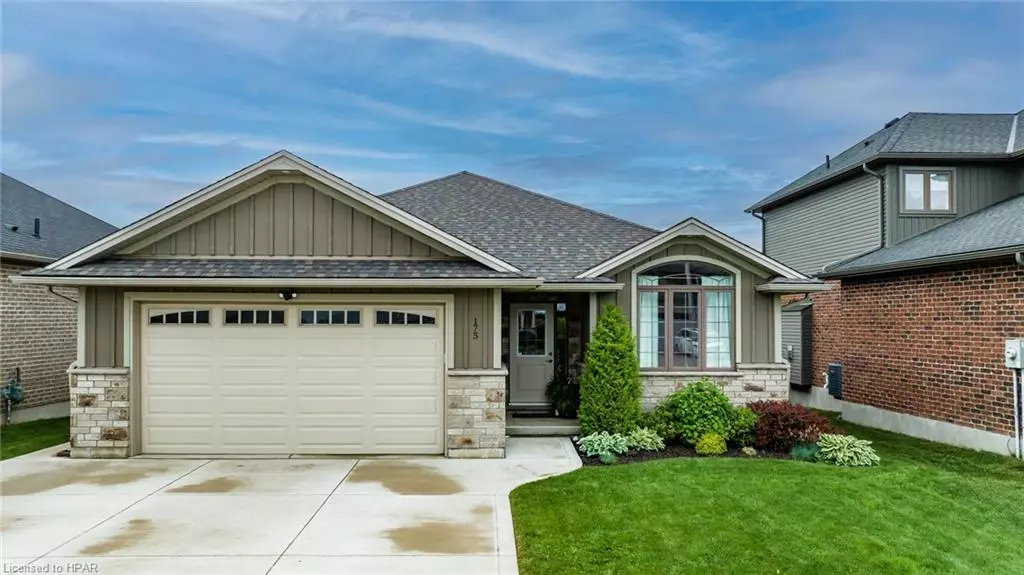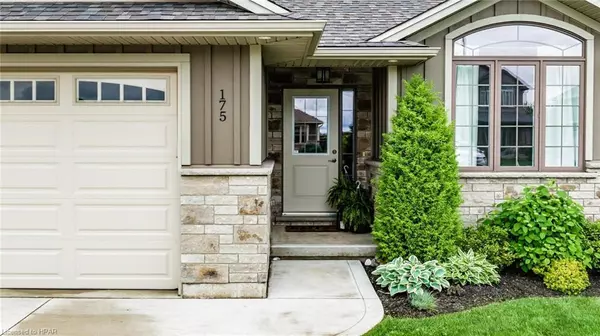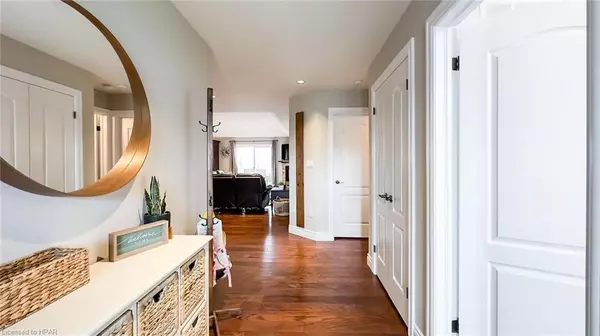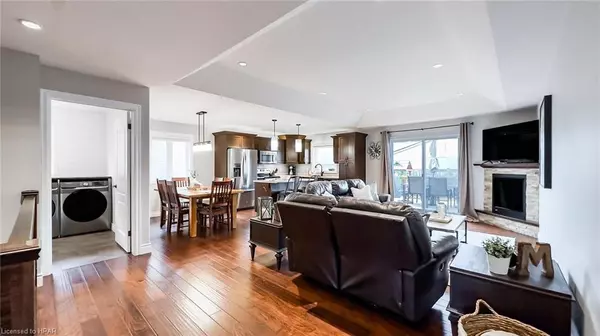$770,000
$799,900
3.7%For more information regarding the value of a property, please contact us for a free consultation.
4 Beds
3 Baths
1,380 SqFt
SOLD DATE : 09/17/2024
Key Details
Sold Price $770,000
Property Type Single Family Home
Sub Type Single Family Residence
Listing Status Sold
Purchase Type For Sale
Square Footage 1,380 sqft
Price per Sqft $557
MLS Listing ID 40604769
Sold Date 09/17/24
Style Bungalow
Bedrooms 4
Full Baths 3
Abv Grd Liv Area 2,724
Originating Board Huron Perth
Year Built 2015
Annual Tax Amount $3,922
Lot Size 5,967 Sqft
Acres 0.137
Property Description
This one checks all the boxes! An impressive bungalow home with finished basement in a new but established subdivision steps away from a new park! You'll see the pride of ownership and attention to detail at this address. Superior finishes with quality being the aim in every corner of this house. View the layout and see the practical features and flowing floor plan that suits both families and retirees alike. 2725 square feet of space including the lower level finished and ready for you to move in. Top notch flooring throughout home. Hard surface countertops. Hardie Board with brick/stone exterior. 2 gas fireplaces. 2 bedrooms on main including massive primary with walk-in closet and ensuite. Other main bed could be used as office. 2 large bedrooms in lower next to the 4pc bath and living room. Main floor laundry. Custom cabinetry and woodwork. Appliances included! Fully fenced backyard with well kept neighbours. Beautiful deck outside with cooking and dining areas. This home is visually appealing from front and back! Concrete driveway leading to a 20'6 x 21'2 garage with lots of storage, side exterior door, auto garage door and more. Amenities galore being just a short commute to London for work and a brand new park featuring playground, pickle ball, basketball and more. View this whole package yourself and you'll see why 175 Spencer Ave is calling!
Location
Province ON
County Middlesex
Area 3 - Lucan Biddulph
Zoning R1
Direction From Highway #4 take Saintsbury Line North, then right on Spencer Ave.
Rooms
Basement Full, Finished
Kitchen 1
Interior
Interior Features Auto Garage Door Remote(s), Floor Drains, Rough-in Bath
Heating Forced Air, Natural Gas
Cooling Central Air
Fireplaces Number 2
Fireplaces Type Insert
Fireplace Yes
Window Features Window Coverings
Appliance Built-in Microwave, Dishwasher, Dryer, Microwave, Refrigerator, Stove, Washer
Laundry Laundry Closet, Main Level
Exterior
Exterior Feature Landscaped
Garage Attached Garage, Garage Door Opener, Concrete
Garage Spaces 1.5
Fence Full
Utilities Available Electricity Connected, Fibre Optics, Natural Gas Connected, Phone Connected
Waterfront No
Roof Type Asphalt Shing
Street Surface Paved
Porch Deck
Lot Frontage 50.52
Lot Depth 118.11
Garage Yes
Building
Lot Description Urban, Rectangular, Dog Park, Park, Place of Worship, Playground Nearby, Schools, Shopping Nearby
Faces From Highway #4 take Saintsbury Line North, then right on Spencer Ave.
Foundation Concrete Perimeter
Sewer Sewer (Municipal)
Water Municipal-Metered
Architectural Style Bungalow
Structure Type Brick,Hardboard,Stone
New Construction No
Others
Senior Community false
Tax ID 097030287
Ownership Freehold/None
Read Less Info
Want to know what your home might be worth? Contact us for a FREE valuation!

Our team is ready to help you sell your home for the highest possible price ASAP

"My job is to find and attract mastery-based agents to the office, protect the culture, and make sure everyone is happy! "





