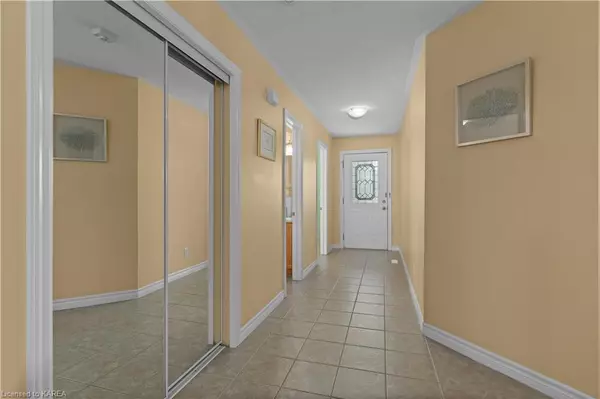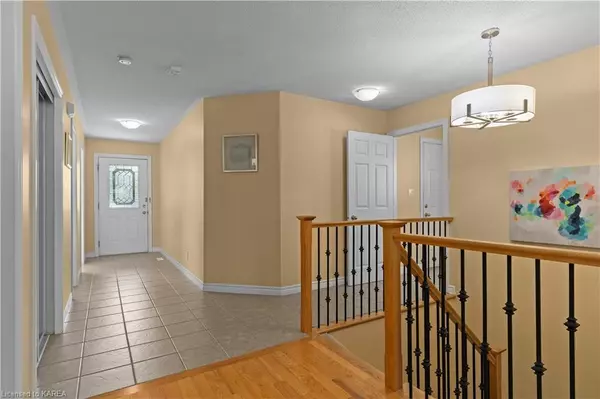$730,000
$759,000
3.8%For more information regarding the value of a property, please contact us for a free consultation.
3 Beds
3 Baths
1,473 SqFt
SOLD DATE : 09/17/2024
Key Details
Sold Price $730,000
Property Type Single Family Home
Sub Type Single Family Residence
Listing Status Sold
Purchase Type For Sale
Square Footage 1,473 sqft
Price per Sqft $495
MLS Listing ID 40640467
Sold Date 09/17/24
Style Bungalow
Bedrooms 3
Full Baths 2
Half Baths 1
Abv Grd Liv Area 2,423
Originating Board Kingston
Year Built 2005
Annual Tax Amount $4,710
Property Description
This may be the 2+1 bedroom bungalow you have been looking for. Built in 2005 this 1473 sq ft Lyndenwood home offers an open floorplan. The double paved drive leads to a 1.5 car garage with inside entry to mudroom/laundry room. The maple kitchen features granite countertops, 4 s/s appliances, a generous size island and overlooks a spacious dining area and a great room with gas fireplace. Floors on the main level are a combination of hardwood and ceramic. Primary bedroom has a large walk-in closet and 3 piece ensuite bath. The front room is an ideal office/guest room. California shutters grace most windows and patio doors from the dining area lead to a deck, patio and an intimate partially fenced rear garden. The professionally finished lower level offers a large recreation room and a spacious third bedroom with adjoining 2 piece bath. This move-in ready home has lots of storage space and many recent updates: A/C and HWT 2016, Furnace 2020, roof shingles 2017, and ducts were cleaned in 2022. Located on a quiet street this is a home worth your attention.
Location
Province ON
County Frontenac
Area Kingston
Zoning UR3.B
Direction Crossfield to Abbot to Morningside
Rooms
Basement Full, Partially Finished
Kitchen 1
Interior
Interior Features High Speed Internet, Auto Garage Door Remote(s), Built-In Appliances, Floor Drains
Heating Forced Air, Natural Gas
Cooling Central Air
Fireplaces Number 1
Fireplaces Type Gas
Fireplace Yes
Window Features Window Coverings
Appliance Built-in Microwave, Dishwasher, Dryer, Gas Stove, Refrigerator, Stove, Washer
Laundry Laundry Room, Main Level
Exterior
Exterior Feature Landscaped
Garage Attached Garage, Garage Door Opener, Asphalt, Inside Entry
Garage Spaces 1.5
Fence Fence - Partial
Utilities Available Cable Available, Cell Service, Electricity Connected, Garbage/Sanitary Collection, Natural Gas Connected, Recycling Pickup, Street Lights, Phone Connected, Underground Utilities
Waterfront No
Roof Type Asphalt Shing
Porch Deck, Patio
Lot Frontage 47.01
Lot Depth 100.07
Garage Yes
Building
Lot Description Urban, Rectangular, Business Centre, Landscaped, Library, Major Highway, Place of Worship, Playground Nearby, Public Transit, Quiet Area, Rec./Community Centre, Regional Mall, School Bus Route, Shopping Nearby
Faces Crossfield to Abbot to Morningside
Foundation Poured Concrete
Sewer Sewer (Municipal)
Water Municipal-Metered
Architectural Style Bungalow
Structure Type Vinyl Siding
New Construction No
Others
Senior Community false
Tax ID 360861365
Ownership Freehold/None
Read Less Info
Want to know what your home might be worth? Contact us for a FREE valuation!

Our team is ready to help you sell your home for the highest possible price ASAP

"My job is to find and attract mastery-based agents to the office, protect the culture, and make sure everyone is happy! "





