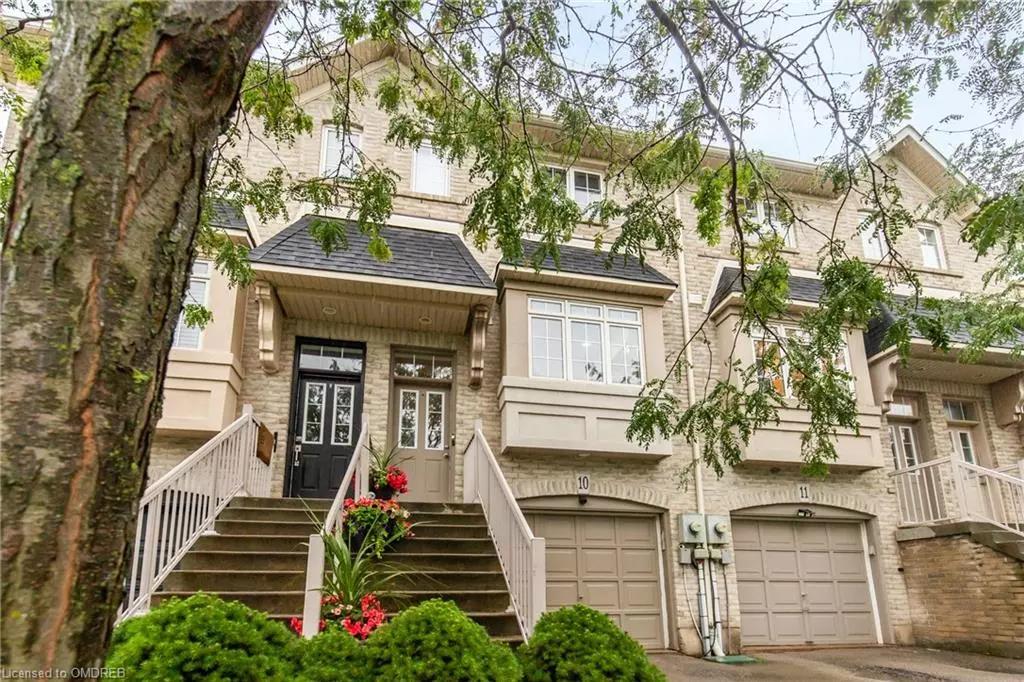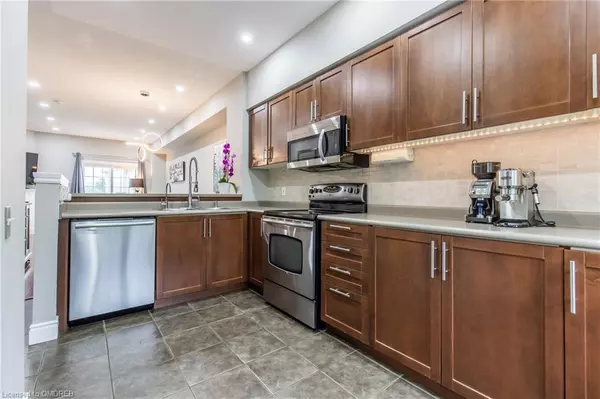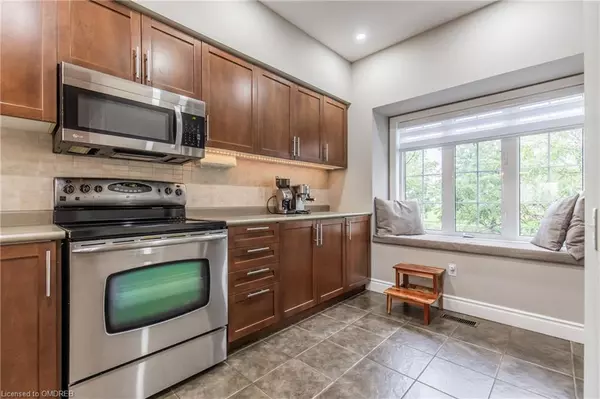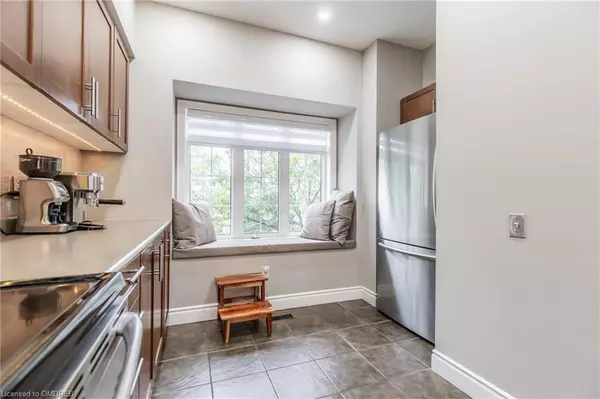$820,000
$839,000
2.3%For more information regarding the value of a property, please contact us for a free consultation.
2 Beds
2 Baths
1,501 SqFt
SOLD DATE : 09/17/2024
Key Details
Sold Price $820,000
Property Type Townhouse
Sub Type Row/Townhouse
Listing Status Sold
Purchase Type For Sale
Square Footage 1,501 sqft
Price per Sqft $546
MLS Listing ID 40619630
Sold Date 09/17/24
Style 3 Storey
Bedrooms 2
Full Baths 1
Half Baths 1
HOA Y/N Yes
Abv Grd Liv Area 1,501
Originating Board Oakville
Annual Tax Amount $3,470
Property Description
Wonderful home in a great townhouse complex in south Burlington. The main level offers 9' ceilings, bright, spacious kitchen with breakfast bar and large bay window, open concept living/dining area with hardwood floors, gas fireplace and walkout to balcony. On the second level are: Primary Bedroom with custom closets; another good-sized Bedroom with built-in Murphy Bed, which allows the room to be used in different ways, 4-piece bath and convenient upstairs laundry. On the lower level are: den that could easily be utilized as 3rd Bedroom, powder room, coats closet, entrance to the garage and walkout to a lovely backyard with patio, gazebo & hot tub. Updates include: Smart light switches & door lock, pot lights, Reverse Osmosis Water System, owned water heater, new washer/dryer and more. Great location close to shops, parks, schools and transit. Walking distance to Appleby GO and just minutes to QEW. Amazing opportunity to own a home in one of Burlington’s most desirable neighbourhoods.
Location
Province ON
County Halton
Area 32 - Burlington
Zoning MXG-4
Direction Fairview St. & Appleby
Rooms
Basement None
Kitchen 1
Interior
Heating Forced Air
Cooling Central Air
Fireplaces Number 1
Fireplaces Type Gas
Fireplace Yes
Appliance Water Heater Owned, Dishwasher, Dryer, Hot Water Tank Owned, Microwave, Refrigerator, Stove, Washer
Laundry Upper Level
Exterior
Garage Attached Garage, Garage Door Opener
Garage Spaces 1.0
Waterfront No
Roof Type Shingle
Porch Terrace
Lot Frontage 14.83
Lot Depth 72.38
Garage Yes
Building
Lot Description Urban, Park, Place of Worship, Public Transit, Rec./Community Centre, Schools, Shopping Nearby
Faces Fairview St. & Appleby
Sewer Sewer (Municipal)
Water Municipal
Architectural Style 3 Storey
Structure Type Brick
New Construction No
Others
Senior Community false
Tax ID 070142018
Ownership Freehold/None
Read Less Info
Want to know what your home might be worth? Contact us for a FREE valuation!

Our team is ready to help you sell your home for the highest possible price ASAP

"My job is to find and attract mastery-based agents to the office, protect the culture, and make sure everyone is happy! "





