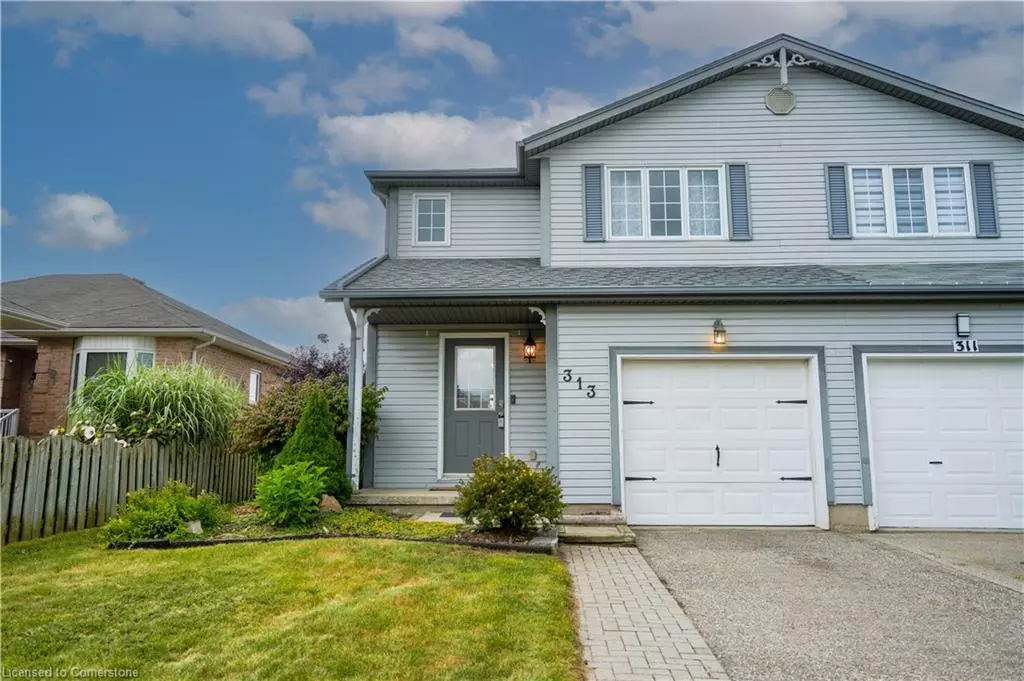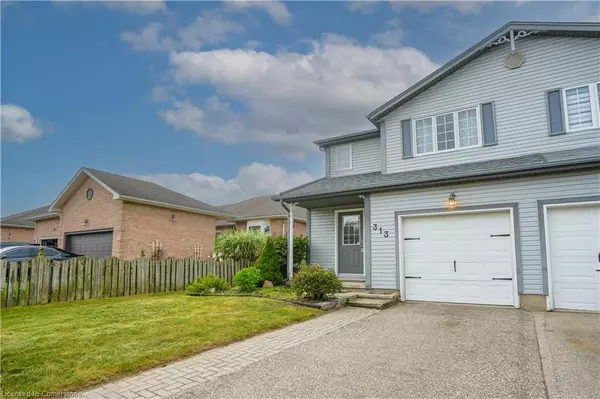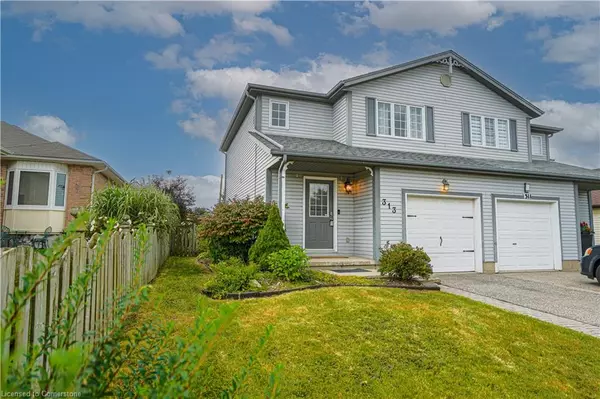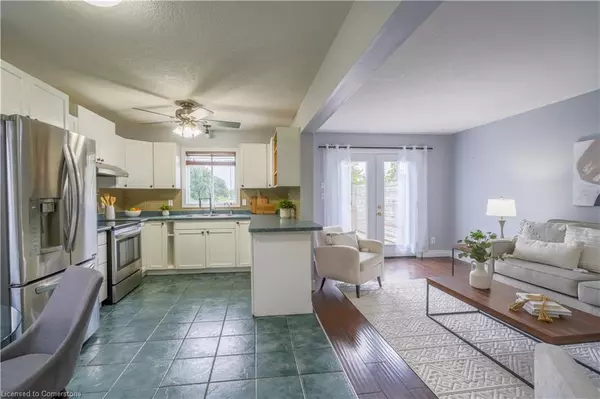$600,000
$499,900
20.0%For more information regarding the value of a property, please contact us for a free consultation.
3 Beds
2 Baths
1,155 SqFt
SOLD DATE : 09/17/2024
Key Details
Sold Price $600,000
Property Type Single Family Home
Sub Type Single Family Residence
Listing Status Sold
Purchase Type For Sale
Square Footage 1,155 sqft
Price per Sqft $519
MLS Listing ID 40642966
Sold Date 09/17/24
Style Two Story
Bedrooms 3
Full Baths 1
Half Baths 1
Abv Grd Liv Area 1,155
Originating Board Waterloo Region
Year Built 1994
Annual Tax Amount $2,573
Property Description
Welcome to 313 Fennel St, a charming 3-bedroom, 2-bathroom semi-detached home in the picturesque town of Plattsville. This property boasts just under 1200 square feet of living space, plus a fully finished basement, providing ample room for your family’s needs. The main floor features a bright eat-in kitchen with stainless steel appliances and a spacious living room with patio doors that lead you to a large deck—perfect for entertaining. The 2-piece main floor bathroom adds convenience. Upstairs, you’ll find three generously sized bedrooms with laminate flooring, including a large primary bedroom with ample closet space and a 4-piece bathroom with a skylight and double sinks. The finished basement offers a recreational room, along with additional space for laundry, storage, and utilities. The home sits on a lot with no rear neighbors, backing onto Plattsville & District Public School. The fully fenced backyard features a large deck with a motorized awning, perennial gardens, and a bonus gate opening onto the school grounds. Recent updates include the roof, furnace, bathrooms, skylight, sun tunnel, and major appliances (fridge, stove, and dishwasher) all from 2018. Conveniently located close to wonderful schools, parks, a community center, and an arena, this home also offers an easy commute to Cambridge, Kitchener, and Highway 401. Don’t miss the opportunity to live in this fabulous, family-friendly neighborhood!
Location
Province ON
County Oxford
Area Blandford Blenheim
Zoning R1
Direction Oxford Road 8 to Fennel Street
Rooms
Basement Full, Finished, Sump Pump
Kitchen 1
Interior
Interior Features Auto Garage Door Remote(s), Central Vacuum
Heating Forced Air, Natural Gas
Cooling Central Air
Fireplace No
Appliance Water Softener, Dishwasher, Hot Water Tank Owned, Refrigerator, Stove, Washer
Laundry In Basement
Exterior
Parking Features Attached Garage, Garage Door Opener
Garage Spaces 1.0
Fence Full
Roof Type Asphalt Shing
Porch Deck
Lot Frontage 29.59
Lot Depth 131.76
Garage Yes
Building
Lot Description Urban, Rectangular, Highway Access, Library, Park, Playground Nearby, Quiet Area, Schools
Faces Oxford Road 8 to Fennel Street
Foundation Poured Concrete
Sewer Sewer (Municipal)
Water Municipal
Architectural Style Two Story
Structure Type Vinyl Siding
New Construction No
Schools
Elementary Schools Plattsville & District P.S (Jk-8)Sacred Heart C.S (Jk-8)
High Schools Waterloo-Oxford D.S.S. (9-12)St. Mary’S Catholic S.S (9012)
Others
Senior Community false
Tax ID 002850445
Ownership Freehold/None
Read Less Info
Want to know what your home might be worth? Contact us for a FREE valuation!

Our team is ready to help you sell your home for the highest possible price ASAP

"My job is to find and attract mastery-based agents to the office, protect the culture, and make sure everyone is happy! "





