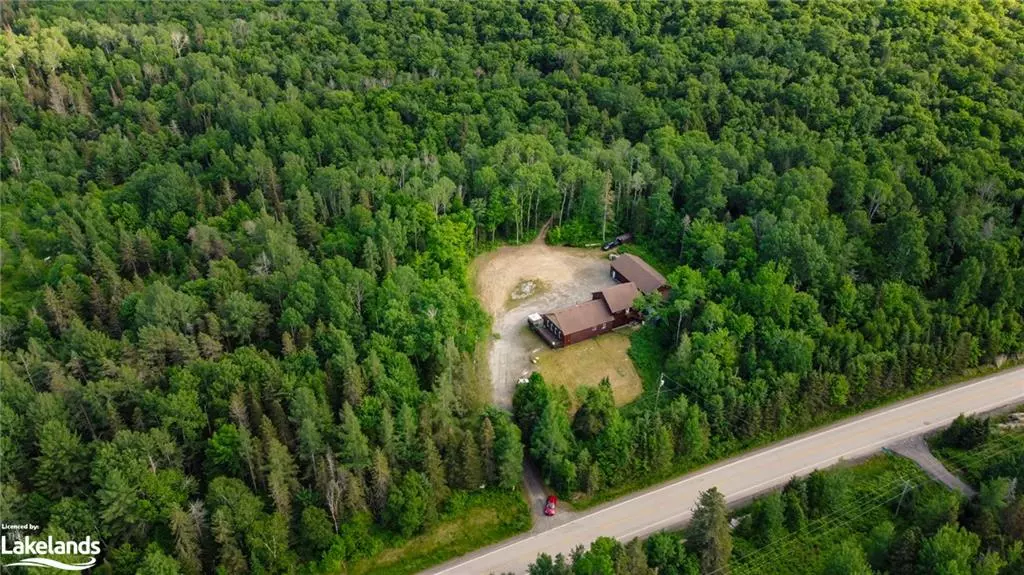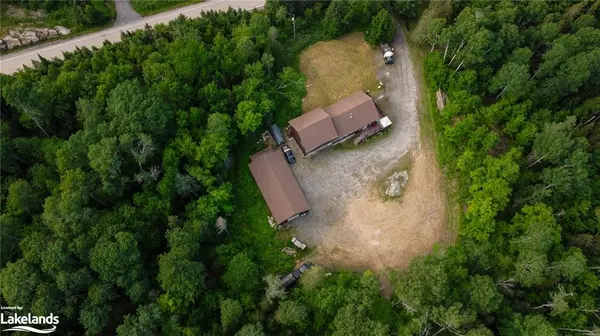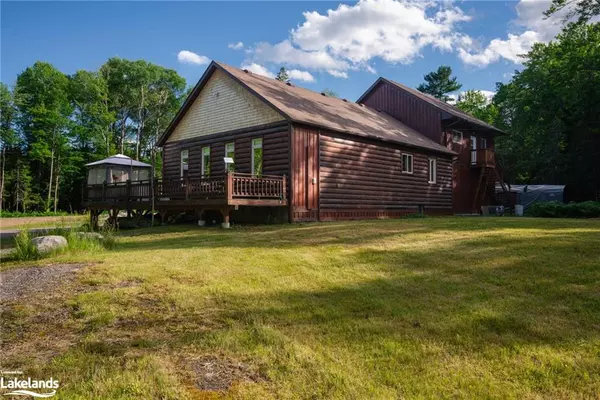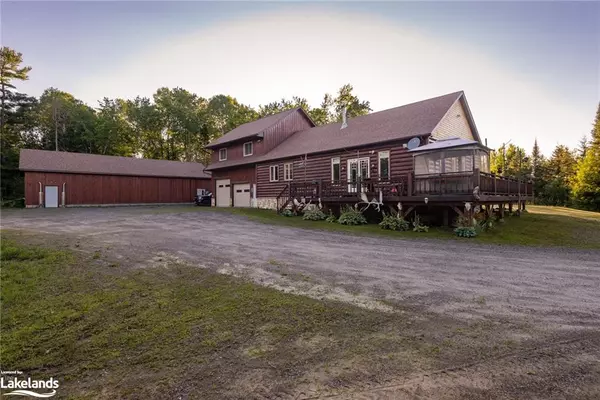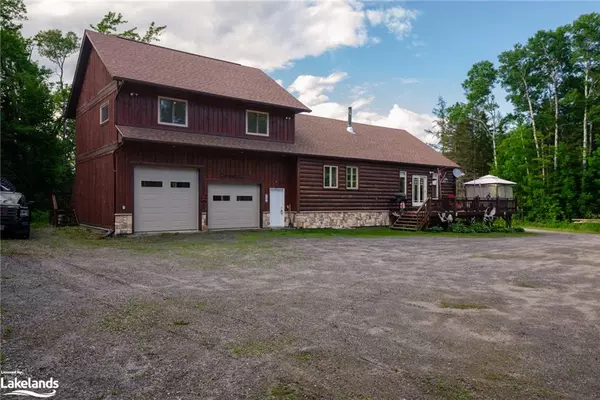$687,500
$699,900
1.8%For more information regarding the value of a property, please contact us for a free consultation.
5 Beds
2 Baths
2,376 SqFt
SOLD DATE : 09/17/2024
Key Details
Sold Price $687,500
Property Type Single Family Home
Sub Type Single Family Residence
Listing Status Sold
Purchase Type For Sale
Square Footage 2,376 sqft
Price per Sqft $289
MLS Listing ID 40552282
Sold Date 09/17/24
Style Two Story
Bedrooms 5
Full Baths 2
Abv Grd Liv Area 2,376
Originating Board The Lakelands
Year Built 2015
Annual Tax Amount $508
Lot Size 7.800 Acres
Acres 7.8
Property Description
Welcome to your potential dream property!!! Enter this secluded piece of paradise through the beautifully crafted gates and arrive in one of the many parking spots. Walk up to the expansive 2400 sq ft, 5 bed, 2 bath home with attached 2 car garage that rests peacefully on a gorgeous 7.8 Acre lot and feel invited in. Enjoy the tranquility and sense of security here while being favoured with the surrounding wilderness and abundant wildlife that frequently visit this property. I've been told there have been up to 35 deer that come to visit during the winter months. Stepping inside the home you'll fall in love with the extensive, open concept design in the living/dining/kitchen room area including the warm wood finishes and rustic charm. There is plenty of space to snuggle up beside the cozy wood stove and delight in the fellowship among family and friends. All new appliances throughout. Do you want plenty of garage or shop space? Well, you've got it! There is an attached 2 car garage with lots of space to putter around in and if that doesn't satisfy your interest then head out to the massive 30' X 60' shop which allows for many uses or just simply for storing all your recreational toys you'll want to have for exploring the surrounding crown land and lakes nearby. Don't let me forget the in-law capability this property has with the separate entrance and parking area to the 2nd floor above the garage. Possibilities are endless here. Don't miss the incredible opportunity and book your showing today! You wont be disappointed!
Location
Province ON
County Parry Sound
Area Unorganized Centre Parry Sound District
Zoning RU
Direction Head HWY 522 West to Golden Valley and turn left at address number 8721 Hwy 522. Sign on property
Rooms
Other Rooms Other
Basement Crawl Space, Unfinished
Kitchen 1
Interior
Interior Features Water Treatment
Heating Forced Air-Propane, Wood Stove
Cooling Central Air
Fireplaces Type Wood Burning Stove
Fireplace Yes
Appliance Water Heater Owned, Water Softener, Dishwasher, Dryer, Hot Water Tank Owned, Refrigerator, Stove, Washer
Laundry Upper Level
Exterior
Exterior Feature Storage Buildings, Year Round Living
Garage Attached Garage, Detached Garage, Gravel
Garage Spaces 4.0
Utilities Available Electricity Connected, Phone Connected
Waterfront No
View Y/N true
View Forest
Roof Type Shingle
Porch Deck
Lot Frontage 618.0
Lot Depth 560.0
Garage Yes
Building
Lot Description Rural, Near Golf Course, Highway Access, Place of Worship, Rec./Community Centre, School Bus Route, Schools, Shopping Nearby
Faces Head HWY 522 West to Golden Valley and turn left at address number 8721 Hwy 522. Sign on property
Foundation Concrete Perimeter
Sewer Septic Tank
Water Drilled Well
Architectural Style Two Story
Structure Type Wood Siding
New Construction No
Others
Senior Community false
Tax ID 522280199
Ownership Freehold/None
Read Less Info
Want to know what your home might be worth? Contact us for a FREE valuation!

Our team is ready to help you sell your home for the highest possible price ASAP

"My job is to find and attract mastery-based agents to the office, protect the culture, and make sure everyone is happy! "
