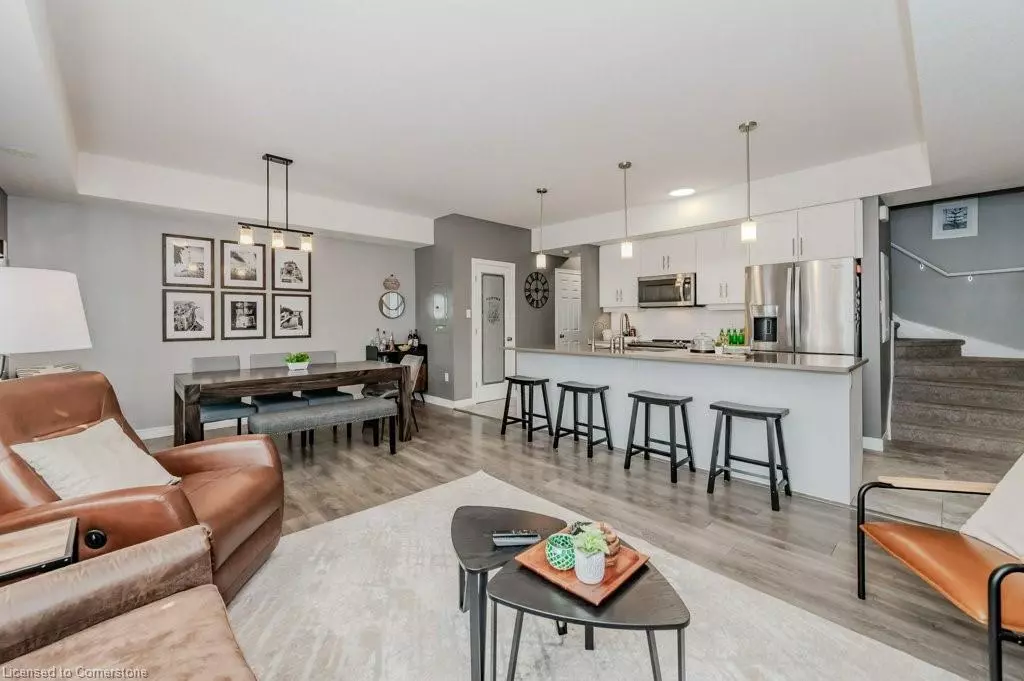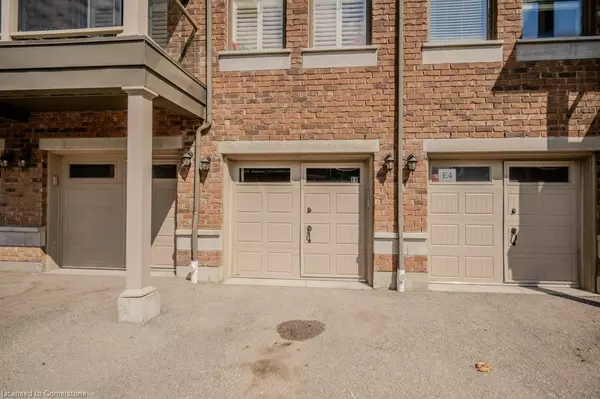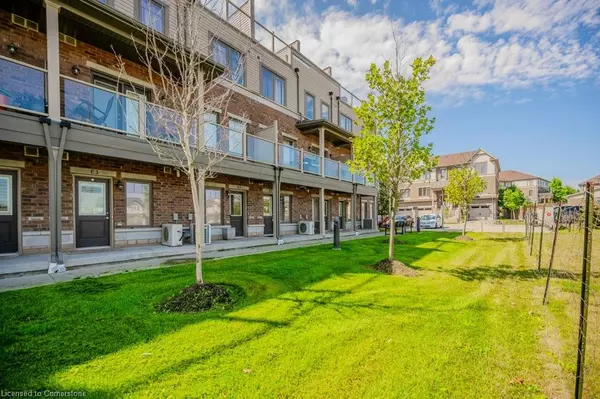$550,000
$575,000
4.3%For more information regarding the value of a property, please contact us for a free consultation.
2 Beds
2 Baths
1,420 SqFt
SOLD DATE : 09/17/2024
Key Details
Sold Price $550,000
Property Type Townhouse
Sub Type Row/Townhouse
Listing Status Sold
Purchase Type For Sale
Square Footage 1,420 sqft
Price per Sqft $387
MLS Listing ID 40629976
Sold Date 09/17/24
Style 3 Storey
Bedrooms 2
Full Baths 1
Half Baths 1
HOA Fees $478/mo
HOA Y/N Yes
Abv Grd Liv Area 1,420
Originating Board Waterloo Region
Year Built 2016
Annual Tax Amount $3,665
Property Description
Welcome to this bright and spacious townhome in Lackner Woods. This 2-bedroom unit includes a GROUND LEVEL FLEX SPACE which can be used as an office, 3rd bedroom or home gym. You will also find laundry on this level with stackable washer and dryer less than a year old. Access this level from the front door as well as from the interior door in the garage. Upstairs on the main level you will find a gorgeous open plan, perfect for entertaining including a bright and spacious living area, guest powder room and kitchen with a huge island, quartz countertops and added pantry. Lots of windows, 9FT ceilings and a walkout to a balcony make this level feel light and airy. The third level includes 2 big bedrooms and a gorgeous bathroom with double sinks. Heading upstairs to the ROOFTOP PATIO, it offers beautiful views of Lackner Woods and a very private space to rest and relax or entertain. This unit feels bigger than it is with its open concept main floor plan and huge island. Attached Garage and single driveway allows for 2 cars. Close to Cambridge, Guelph, 401, parks, trails, schools and many day to day amenities, including library, grocery stores, pharmacies and community centres.
Location
Province ON
County Waterloo
Area 2 - Kitchener East
Zoning RES-5
Direction Eden Oak Trail & Fairway Rd
Rooms
Basement None
Kitchen 1
Interior
Interior Features Auto Garage Door Remote(s)
Heating Forced Air, Natural Gas
Cooling Central Air
Fireplace No
Window Features Window Coverings
Appliance Water Softener, Dishwasher, Dryer, Microwave, Refrigerator, Stove, Washer
Laundry In-Suite
Exterior
Exterior Feature Balcony, Privacy, Private Entrance
Garage Attached Garage, Asphalt, Exclusive, Inside Entry
Garage Spaces 1.0
Waterfront No
View Y/N true
View City
Roof Type Asphalt Shing
Porch Open
Garage Yes
Building
Lot Description Urban, Airport, Library, Major Highway, Park, Place of Worship, Public Transit, Quiet Area, Rec./Community Centre, Schools, Skiing
Faces Eden Oak Trail & Fairway Rd
Foundation Poured Concrete
Sewer Sewer (Municipal)
Water Municipal
Architectural Style 3 Storey
Structure Type Vinyl Siding
New Construction No
Others
HOA Fee Include Insurance,Building Maintenance,Common Elements,Decks,Doors ,Maintenance Grounds,Parking,Trash,Property Management Fees,Roof,Snow Removal,Windows
Senior Community false
Tax ID 235950057
Ownership Condominium
Read Less Info
Want to know what your home might be worth? Contact us for a FREE valuation!

Our team is ready to help you sell your home for the highest possible price ASAP

"My job is to find and attract mastery-based agents to the office, protect the culture, and make sure everyone is happy! "





