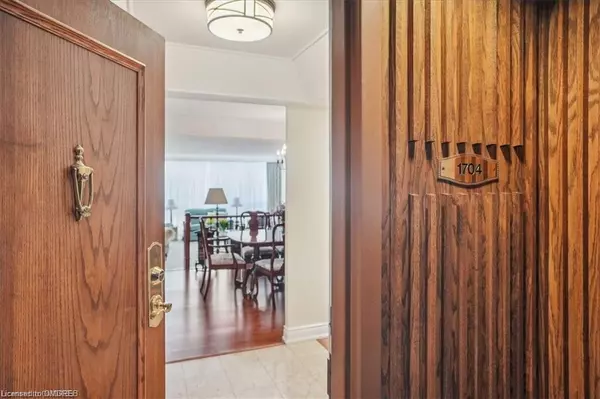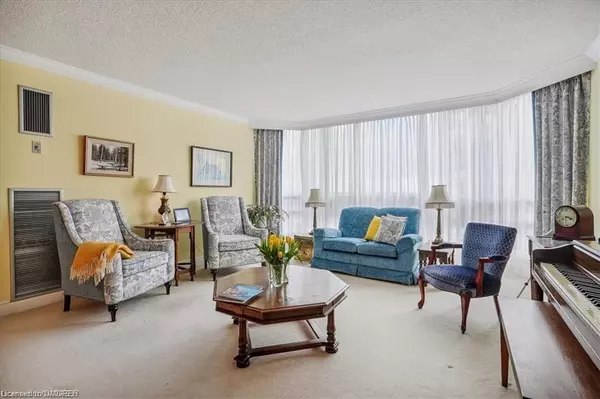$1,080,000
$1,169,900
7.7%For more information regarding the value of a property, please contact us for a free consultation.
2 Beds
2 Baths
1,703 SqFt
SOLD DATE : 09/18/2024
Key Details
Sold Price $1,080,000
Property Type Condo
Sub Type Condo/Apt Unit
Listing Status Sold
Purchase Type For Sale
Square Footage 1,703 sqft
Price per Sqft $634
MLS Listing ID 40587298
Sold Date 09/18/24
Style 1 Storey/Apt
Bedrooms 2
Full Baths 2
HOA Fees $1,658/mo
HOA Y/N Yes
Abv Grd Liv Area 1,703
Originating Board Oakville
Year Built 1979
Annual Tax Amount $5,596
Property Description
1704 is a light filled, well maintained suite with good, private and larger entertainment areas. Views to the NE and SE over treed neighbourhoods, the beautiful and award winning Ennisclare gardens and Lake Ontario. A combination of Berber style broadloom and engineered flooring makes this an inviting, warm residence. For the home cook the classic black and white kitchen has an ideal work triangle with plentiful cupboarding and quartz countertops. Two spacious bedrooms: the primary bedroom has a very generous walk in closet and spacious bathroom ensuite with shower stall (grab bars and convenient drop down shower seat). The second bedroom has double closeting and an adjacent 4 piece bathroom with tub / shower combination. Off the family room, the balcony has sunny morning exposure with views to Lake Ontario. Ennisclare Lake II is resort style living at it's finest with 24 hour security at the gatehouse, stellar common facilities including a fireside party room overlooking the lake, media room, library, billiard room, golf range, squash court, table tennis, greenhouse enclosed pool and spa, sauna, hobby room, car wash facilities, tennis courts, sun deck and bike storage. There are regular social activities including excursions, bridge club, mahjong... Walk to shops, restaurants, two marinas, yacht club, wild fowl protection park and trail ways, a stone beach and water front pathway. Perfect!
Location
Province ON
County Halton
Area 1 - Oakville
Zoning RH sp:71
Direction Third line south off Lakeshore, west on Marine Drive
Rooms
Kitchen 1
Interior
Interior Features Auto Garage Door Remote(s), Built-In Appliances, Elevator
Heating Forced Air, Natural Gas
Cooling Central Air
Fireplace No
Window Features Window Coverings
Appliance Built-in Microwave, Dishwasher, Dryer, Refrigerator, Stove, Washer
Laundry In-Suite
Exterior
Exterior Feature Balcony, Tennis Court(s), Year Round Living
Garage Garage Door Opener, Assigned
Garage Spaces 1.0
Pool Indoor, In Ground, Salt Water
Utilities Available Electricity Connected, Garbage/Sanitary Collection, Street Lights, Underground Utilities
Waterfront Yes
Waterfront Description Lake,Indirect Waterfront,Other
View Y/N true
View Lake, Skyline, Trees/Woods, Water
Roof Type Asphalt,Membrane
Handicap Access Accessible Doors, Bath Grab Bars, Closet Bars 15-48, Accessible Elevator Installed, Hallway Widths 42\" or More, Low Pile Carpeting, Open Floor Plan, Shower Stall
Porch Open
Garage Yes
Building
Lot Description Urban, Ample Parking, City Lot, Near Golf Course, Highway Access, Library, Marina, Open Spaces, Park, Place of Worship, Public Transit, Quiet Area, Rec./Community Centre, Regional Mall, Schools, Shopping Nearby, Trails
Faces Third line south off Lakeshore, west on Marine Drive
Sewer Sewer (Municipal)
Water Municipal
Architectural Style 1 Storey/Apt
Structure Type Concrete
New Construction No
Schools
Elementary Schools Eastview
High Schools Thomas A. Blakelock
Others
HOA Fee Include Insurance,Building Maintenance,Cable TV,Central Air Conditioning,Common Elements,Maintenance Grounds,Heat,Hydro,Parking,Property Management Fees,Snow Removal,Water,Twice Yearly Window Washing, Gatehouse Security
Senior Community false
Tax ID 080130219
Ownership Condominium
Read Less Info
Want to know what your home might be worth? Contact us for a FREE valuation!

Our team is ready to help you sell your home for the highest possible price ASAP

"My job is to find and attract mastery-based agents to the office, protect the culture, and make sure everyone is happy! "





