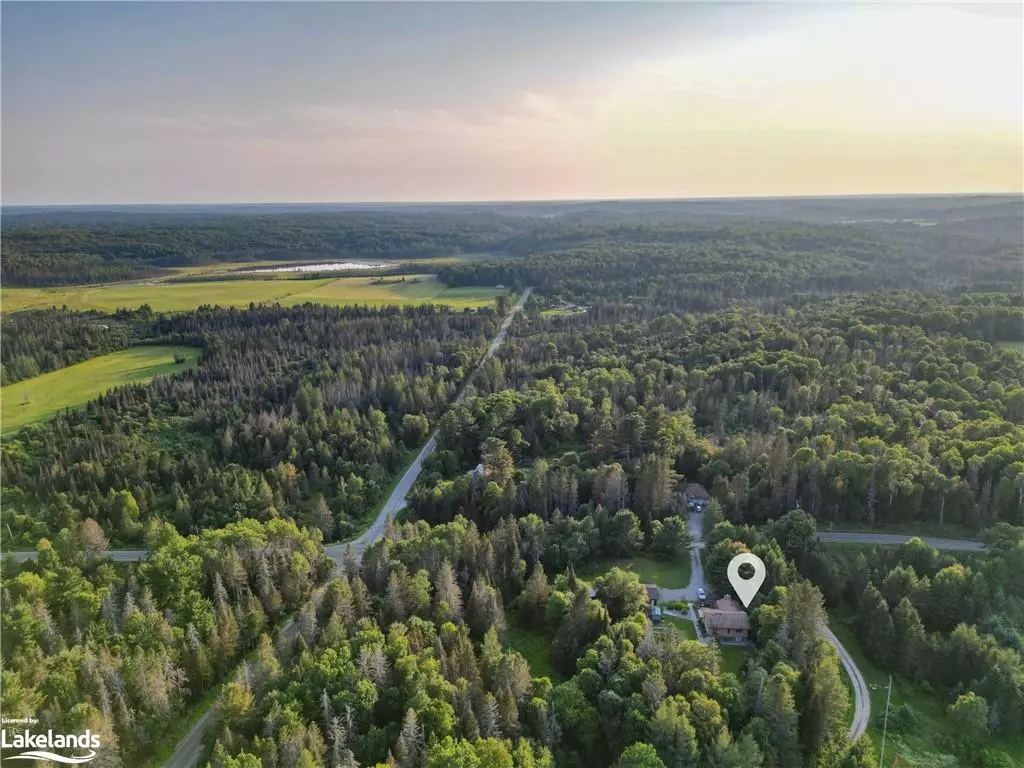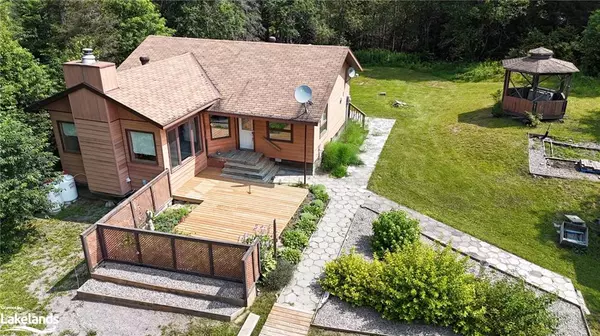$375,000
$399,000
6.0%For more information regarding the value of a property, please contact us for a free consultation.
2 Beds
1 Bath
1,036 SqFt
SOLD DATE : 09/18/2024
Key Details
Sold Price $375,000
Property Type Single Family Home
Sub Type Single Family Residence
Listing Status Sold
Purchase Type For Sale
Square Footage 1,036 sqft
Price per Sqft $361
MLS Listing ID 40585537
Sold Date 09/18/24
Style Bungalow
Bedrooms 2
Full Baths 1
Abv Grd Liv Area 1,036
Originating Board The Lakelands
Year Built 1995
Annual Tax Amount $1,550
Lot Size 1.100 Acres
Acres 1.1
Property Description
SOLD FIRM PENDING DEPOSIT. Looking for a quiet location, not too far from town? Look no further than 593 Pearceley Rd, Sundridge. Conveniently located almost perfectly in between Sundridge & Magnetawan, just off Highway 124. This 2 bedroom 1 bathroom home has already been inspected, cleaned, and is ready for its new owner. The lot is very private with lots of mature trees surrounding the home. There is a hosta garden on the north side of the house & already established asparagus on the south side. There are gardens throughout the property, as well as a garden shed to hold all of your garden tools. The Detached Heated Garage comes with the garage door opener for ease of parking after a long day at work. The garage is currently being used as a one-car but there is room for a two-car garage if the windows were replaced with a garage door. There are a lot of extra documents so please, inquire to listing agent or see attached documents(agents). There is some work to be done but most of the materials are there for you to work with and just needs someone handy to do it. Come & take a look for yourself, before it's gone!
Location
Province ON
County Parry Sound
Area Magnetawan
Zoning RR
Direction Hwy 11, Hwy 124, Pearceley Road, Just passed Hall Rd Intersection on the right SOP 593 Pearceley Rd.
Rooms
Basement Development Potential, Exposed Rock, Other, Partial, Partially Finished
Kitchen 1
Interior
Interior Features High Speed Internet, Auto Garage Door Remote(s), Ceiling Fan(s)
Heating Forced Air-Propane, Wood
Cooling Central Air
Fireplaces Number 1
Fireplaces Type Insert, Living Room, Wood Burning
Fireplace Yes
Window Features Window Coverings
Appliance Water Heater Owned, Dishwasher, Dryer, Hot Water Tank Owned, Refrigerator, Stove, Washer
Laundry Inside, Main Level
Exterior
Exterior Feature Year Round Living
Garage Detached Garage, Garage Door Opener, Gravel
Garage Spaces 2.0
Utilities Available Cell Service, Electricity Connected, Phone Connected, Propane
Waterfront No
View Y/N true
View Trees/Woods
Roof Type Asphalt Shing
Handicap Access Accessible Doors, Hallway Widths 42\" or More, Hard/Low Nap Floors, Multiple Entrances, Parking, Stair Lift
Porch Deck, Patio
Lot Frontage 174.29
Garage Yes
Building
Lot Description Rural, Irregular Lot, Quiet Area, School Bus Route
Faces Hwy 11, Hwy 124, Pearceley Road, Just passed Hall Rd Intersection on the right SOP 593 Pearceley Rd.
Foundation Block, Wood
Sewer Septic Tank
Water Drilled Well
Architectural Style Bungalow
Structure Type Vinyl Siding
New Construction No
Others
Senior Community false
Tax ID 520780321
Ownership Freehold/None
Read Less Info
Want to know what your home might be worth? Contact us for a FREE valuation!

Our team is ready to help you sell your home for the highest possible price ASAP

"My job is to find and attract mastery-based agents to the office, protect the culture, and make sure everyone is happy! "





