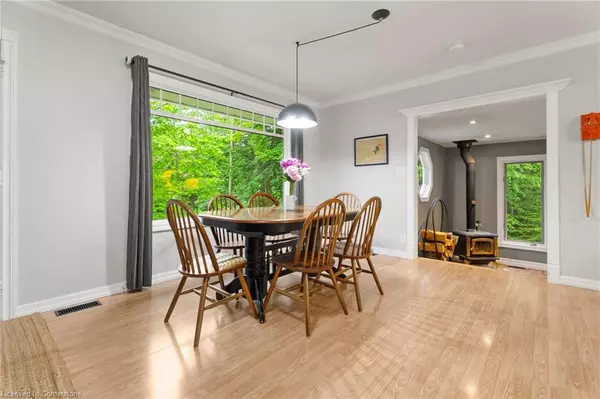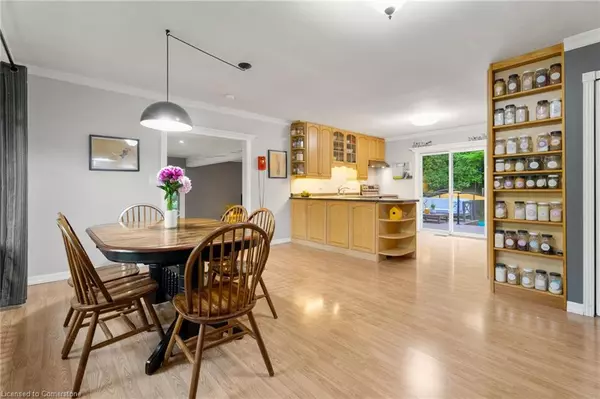$1,200,000
$1,275,000
5.9%For more information regarding the value of a property, please contact us for a free consultation.
5 Beds
3 Baths
1,698 SqFt
SOLD DATE : 09/18/2024
Key Details
Sold Price $1,200,000
Property Type Single Family Home
Sub Type Single Family Residence
Listing Status Sold
Purchase Type For Sale
Square Footage 1,698 sqft
Price per Sqft $706
MLS Listing ID 40637407
Sold Date 09/18/24
Style Bungalow
Bedrooms 5
Full Baths 3
Abv Grd Liv Area 1,698
Originating Board Mississauga
Annual Tax Amount $4,800
Property Description
Welcome to ideal country living in this family-oriented dream home! Nestled in the 905 between Erin & Halton Hills, this serene 5 bedroom bungalow offers the perfect blend of comfort and nature. Providing sanctuary for large families, the forested setting is combined with modern conveniences like fibre internet and proximity to nearby centers for necessities while maintaining rural privacy. Located on a paved, well maintained road, accessibility is always a priority no matter the season. The spacious layout and fully finished basement ensures everyone has room to spread out, while still fostering a sense of togetherness. With 5 ample sized bedrooms and plenty of play space, there's room for the whole family, plus ample storage with closet organizers and storage throughout. Step outside to your private haven where you can enjoy decks, bonfires, a hot tub and starry nights. The expansive outdoor living area is perfect for entertaining guests or simply taking in the peaceful charm of a nature inspired lifestyle. For DIY enthusiasts, the outbuildings and dedicated workshop is a dream come true, ready to bring your creative ideas to life: from sugaring the maple trees to building go-carts for the yard with the kids. Make your dream of a peaceful, nature-filled family life a reality here! - This home offers a measure of self-sufficiency with your own independent water source, septic waste management, wood stove, generator hook up and ample space to grow your own veggies or raise chickens. You are sure to be surrounded by nature, offering a restorative peace and quiet, away from city lights and within natural habitats where wildlife can be observed; all still within reach of big city offerings. - This house is sure to fill your desire for a balanced lifestyle that combines the tranquility of rural living with the conveniences of modern life.
Location
Province ON
County Wellington
Area Erin
Zoning Single Family Residential
Direction Trafalgar Rd & 5 Side Road
Rooms
Basement Full, Finished
Kitchen 1
Interior
Interior Features Water Treatment
Heating Oil Forced Air
Cooling Central Air
Fireplace No
Appliance Water Heater, Dryer, Microwave, Range Hood, Stove, Washer
Laundry Lower Level
Exterior
Waterfront No
View Y/N true
View Trees/Woods
Roof Type Asphalt
Lot Frontage 208.63
Lot Depth 112.21
Garage No
Building
Lot Description Rural, Ample Parking, School Bus Route
Faces Trafalgar Rd & 5 Side Road
Foundation Concrete Perimeter
Sewer Septic Tank
Water Well
Architectural Style Bungalow
Structure Type Vinyl Siding
New Construction No
Others
Senior Community false
Tax ID 711620074
Ownership Freehold/None
Read Less Info
Want to know what your home might be worth? Contact us for a FREE valuation!

Our team is ready to help you sell your home for the highest possible price ASAP

"My job is to find and attract mastery-based agents to the office, protect the culture, and make sure everyone is happy! "





