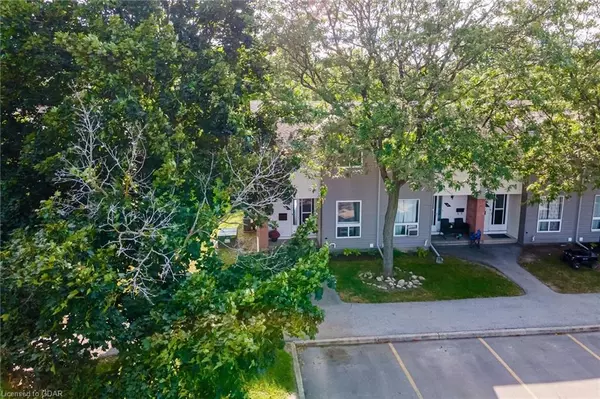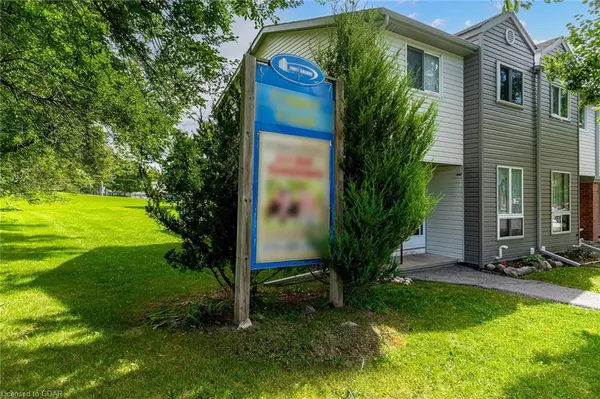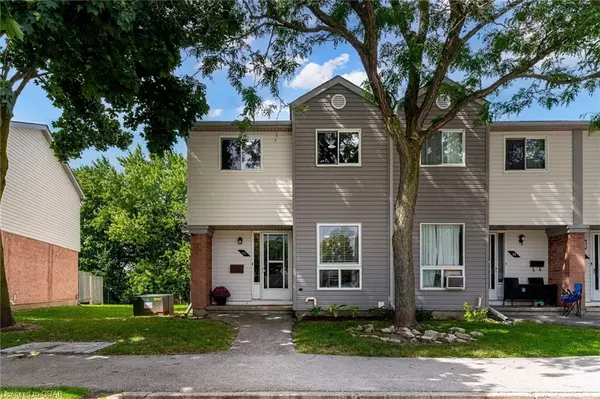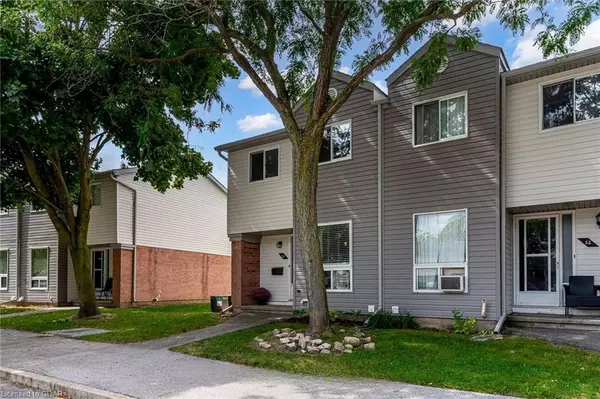$529,000
$529,000
For more information regarding the value of a property, please contact us for a free consultation.
3 Beds
2 Baths
1,089 SqFt
SOLD DATE : 09/18/2024
Key Details
Sold Price $529,000
Property Type Townhouse
Sub Type Row/Townhouse
Listing Status Sold
Purchase Type For Sale
Square Footage 1,089 sqft
Price per Sqft $485
MLS Listing ID 40637745
Sold Date 09/18/24
Style Two Story
Bedrooms 3
Full Baths 1
Half Baths 1
HOA Fees $326/mo
HOA Y/N Yes
Abv Grd Liv Area 1,530
Originating Board Guelph & District
Year Built 1987
Annual Tax Amount $2,900
Property Description
Welcome to 51-40 Imperial Rd N. This beautiful end unit townhome is in the quiet complex know as Copper Creek. Located in the West end of Guelph, close to the Hanlon-Highway 6 and within walking distance to schools, groceries, the library, and Rec Centre. Walking into this modern townhome you will notice the kitchen wall has been opened up making the space feel bright and spacious. Eat-in-kitchen with S/S appliances and breakfast bar. The living room feels large yet cozy and has a large sliding door for easy access to the backyard which is private and backs onto greenspace. This home is perfect for kids and pets! Upstairs you will find 3 bedrooms(Large primary) and 4pc bathroom. Something for everyone in this immaculate urban-style townhome in a desired area. New 2pc bathroom on the main level. The photos speak volumes about this remarkable, 3-bedroom townhome which has had quality renovations over the years. New dark laminate flooring and is freshly painted on the main and upper levels, it's move-in-ready! Gorgeous interior with a splash of original finishes and many modern updates.
Location
Province ON
County Wellington
Area City Of Guelph
Zoning R.3A-11
Direction Imperial/Willow Rd
Rooms
Basement Full, Unfinished
Kitchen 1
Interior
Interior Features Separate Hydro Meters
Heating Forced Air, Natural Gas
Cooling Central Air
Fireplace No
Appliance Water Heater, Dishwasher, Dryer, Microwave, Range Hood, Refrigerator, Stove, Washer
Laundry In-Suite
Exterior
Waterfront No
Roof Type Asphalt Shing
Garage No
Building
Lot Description Urban, Library, Park, Public Transit, School Bus Route, Schools
Faces Imperial/Willow Rd
Foundation Concrete Perimeter
Sewer Sewer (Municipal)
Water Municipal
Architectural Style Two Story
Structure Type Board & Batten Siding
New Construction No
Others
HOA Fee Include Building Maintenance,Central Air Conditioning,Common Elements,Parking
Senior Community false
Tax ID 718080051
Ownership Condominium
Read Less Info
Want to know what your home might be worth? Contact us for a FREE valuation!

Our team is ready to help you sell your home for the highest possible price ASAP

"My job is to find and attract mastery-based agents to the office, protect the culture, and make sure everyone is happy! "





