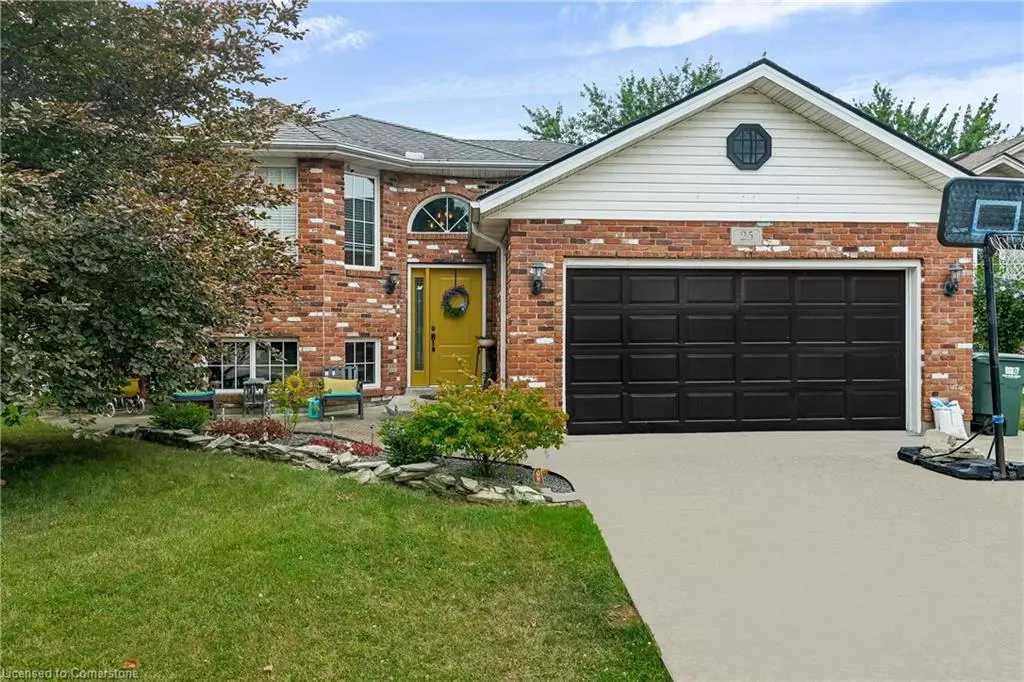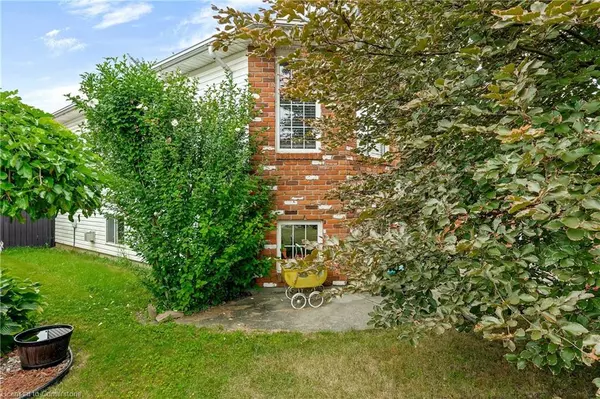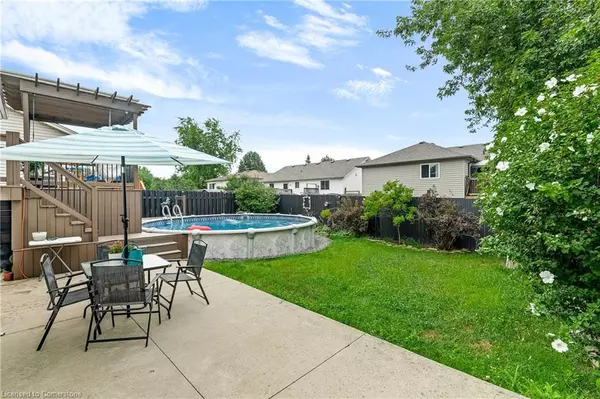$590,000
$499,999
18.0%For more information regarding the value of a property, please contact us for a free consultation.
5 Beds
2 Baths
1,197 SqFt
SOLD DATE : 11/03/2024
Key Details
Sold Price $590,000
Property Type Single Family Home
Sub Type Single Family Residence
Listing Status Sold
Purchase Type For Sale
Square Footage 1,197 sqft
Price per Sqft $492
MLS Listing ID 40661677
Sold Date 11/03/24
Style Bungalow Raised
Bedrooms 5
Full Baths 2
Abv Grd Liv Area 2,297
Originating Board Mississauga
Annual Tax Amount $3,685
Property Description
Exquisite reclaimed brick ranch styled home featuring a cozy rustic interior. Boasting 3 bedrooms on the main floor and an additional 2 bedrooms below, along with 2 full baths. The property includes a convenient 2-car attached garage, a fully fenced rear yard with charming landscaping, a two-level sundeck, a cement patio, and an above-ground pool. The kitchen is designed for comfort, with ample cabinet space and all appliances are part of the package. The lower level offers a spacious family room highlighted by a gas fireplace nestled in the corner. The lower-level bath is a luxurious retreat with a jacuzzi tub and glass shower. Storage will never be an issue with generous space available. This home is perfect for a growing family. Conveniently located within walking distance to the new High School, Libro Arena, and parks, making it an ideal spot for families.
Location
Province ON
County Essex
Area Amherstburg
Zoning R2
Direction Richmond St & Simcoe St
Rooms
Basement Full, Finished
Kitchen 1
Interior
Interior Features Other
Heating Forced Air
Cooling Central Air
Fireplace No
Laundry In Basement
Exterior
Garage Attached Garage
Garage Spaces 2.0
Waterfront No
Roof Type Asphalt Shing
Lot Frontage 49.42
Lot Depth 102.86
Garage Yes
Building
Lot Description Urban, Other
Faces Richmond St & Simcoe St
Foundation Block
Sewer Sewer (Municipal)
Water Municipal
Architectural Style Bungalow Raised
Structure Type Brick
New Construction No
Others
Senior Community false
Tax ID 705630088
Ownership Freehold/None
Read Less Info
Want to know what your home might be worth? Contact us for a FREE valuation!

Our team is ready to help you sell your home for the highest possible price ASAP

"My job is to find and attract mastery-based agents to the office, protect the culture, and make sure everyone is happy! "





