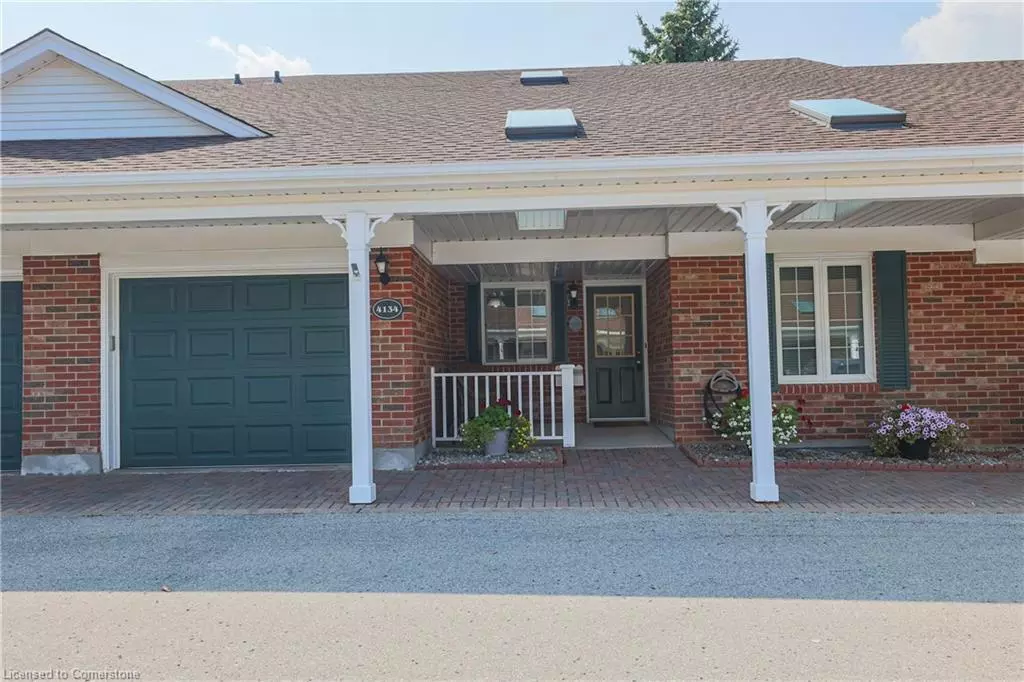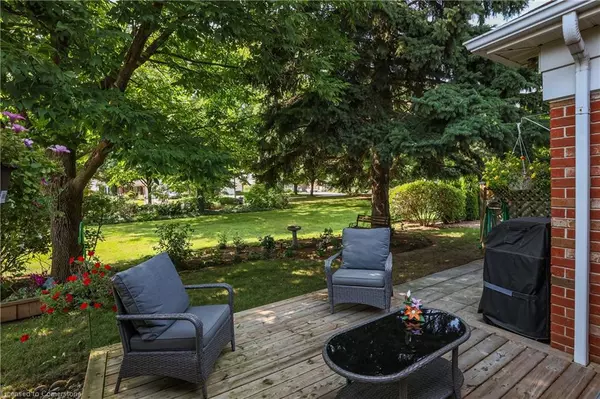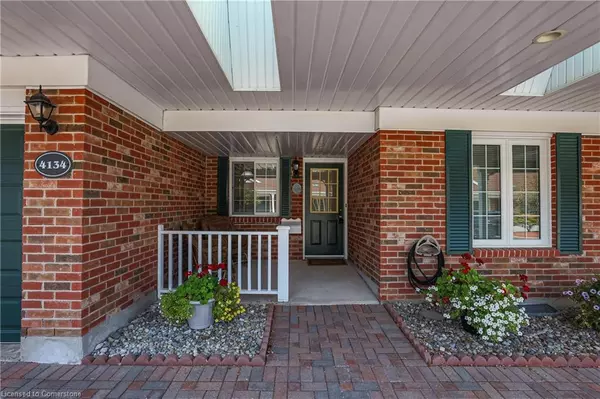$672,000
$674,900
0.4%For more information regarding the value of a property, please contact us for a free consultation.
3 Beds
3 Baths
1,235 SqFt
SOLD DATE : 09/18/2024
Key Details
Sold Price $672,000
Property Type Townhouse
Sub Type Row/Townhouse
Listing Status Sold
Purchase Type For Sale
Square Footage 1,235 sqft
Price per Sqft $544
MLS Listing ID XH4205215
Sold Date 09/18/24
Style Bungalow
Bedrooms 3
Full Baths 3
HOA Fees $596
HOA Y/N Yes
Abv Grd Liv Area 1,235
Originating Board Hamilton - Burlington
Year Built 1993
Annual Tax Amount $3,343
Property Description
HERITAGE VILLAGE BUNGALOW BACKING ONTO BLACK WALNUT PARK … Fully finished townhome located in the Heritage Village Adult Lifestyle Community in Vineland, nestled right in the heart of Wine Country! 4134 Black Walnut Court is an UPDATED 2+1 bedRm, 2 bath, 1235 sq ft home located in a quiet enclave. Main level boasts vaulted ceilings & skylights throughout main living area & provide ample natural light w/an airy feel. Newer, custom kitchen features updated cabinetry, extra drawers, abundant counterspace, pantry & B/I breakfast nook. Lovely, liv/din room exits to 4-SEASON SUNROOM w/WALK OUT to PRIVATE DECK offering peace & tranquility, along w/gorgeous views of gardens, trees & Black Walnut Park (NO REAR NEIGHBOURS!). Completing the main level is a primary bedRm w/WI closet & 3-pc ensuite w/WALK-IN SHOWER, 2nd bedRm, 4-pc bath + updated laundry room w/counter & access to attached garage. FULLY FIN’D LOWER LEVEL offers a recRm, 3rd bedRm, 3-pc bath, PLUS workshop area & storage. Just a short stroll to the fantastic Community Clubhouse ($70/mo) w/great amenities – indoor saltwater pool, 2 saunas, library, meeting rooms, gym, billiards room, shuffleboard, auditorium, table tennis, piano lounge, wood-working shop, audio visual room, group classes & MORE! Walk to public library, shopping, great restaurants, wine route + easy highway access. UPDATES ~ laundry room, furnace, kitchen, ensuite bath, flooring, washer & dryer. CLICK ON MULTIMEDIA for virtual tour, floor plans & more.
Location
Province ON
County Niagara
Area Lincoln
Zoning RM1-7
Direction From QEW, Exit Victoria Ave, South on Victoria Ave, Right on Frederick Ave, Left on Black Walnut Court.
Rooms
Basement Full, Finished
Kitchen 1
Interior
Heating Forced Air, Natural Gas
Fireplace No
Laundry In-Suite
Exterior
Garage Attached Garage, Garage Door Opener, Asphalt, Exclusive, Inside Entry
Garage Spaces 1.0
Pool Community
Waterfront No
Roof Type Asphalt Shing
Porch Terrace
Garage Yes
Building
Lot Description Urban, Rectangular, Campground, Near Golf Course, Hospital, Level, Library, Marina, Park, Place of Worship, Quiet Area, Rec./Community Centre
Faces From QEW, Exit Victoria Ave, South on Victoria Ave, Right on Frederick Ave, Left on Black Walnut Court.
Foundation Poured Concrete
Sewer Sewer (Municipal)
Water Municipal
Architectural Style Bungalow
Structure Type Aluminum Siding,Brick
New Construction No
Others
HOA Fee Include Insurance,Cable TV,Common Elements,Internet,Water
Senior Community true
Tax ID 467960005
Ownership Condominium
Read Less Info
Want to know what your home might be worth? Contact us for a FREE valuation!

Our team is ready to help you sell your home for the highest possible price ASAP

"My job is to find and attract mastery-based agents to the office, protect the culture, and make sure everyone is happy! "





