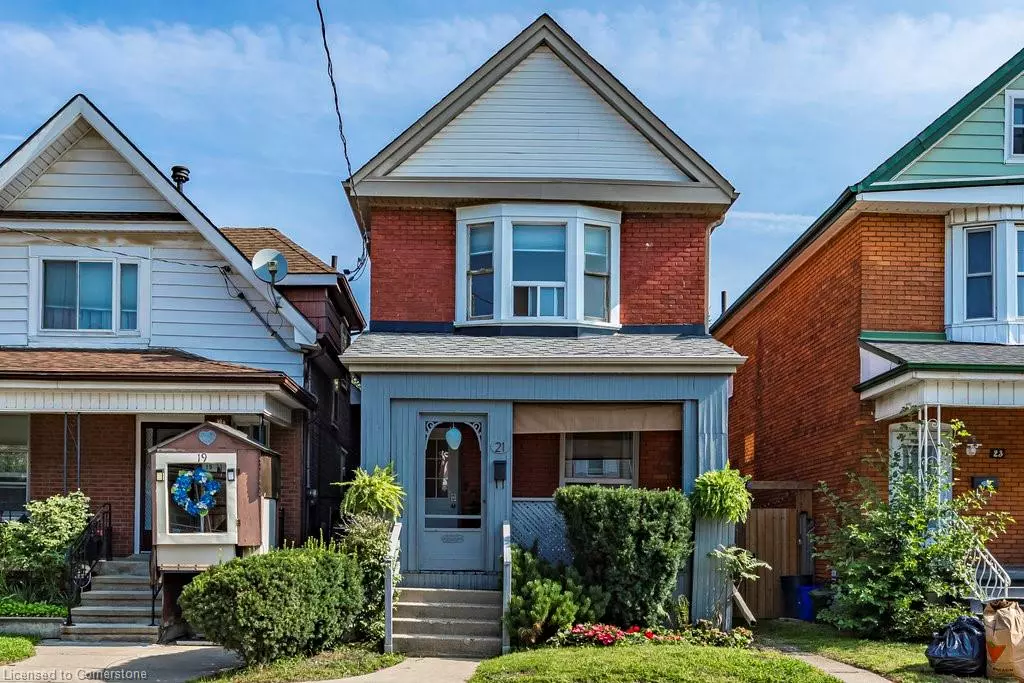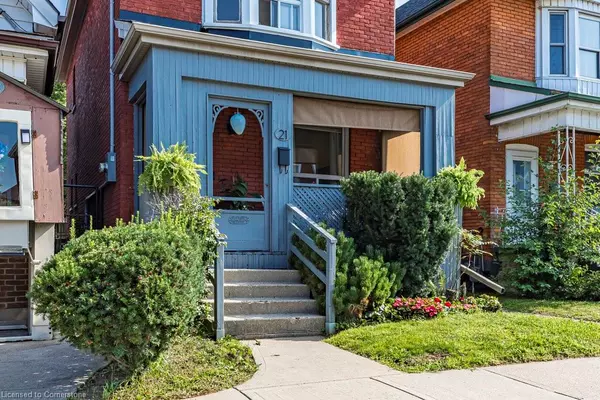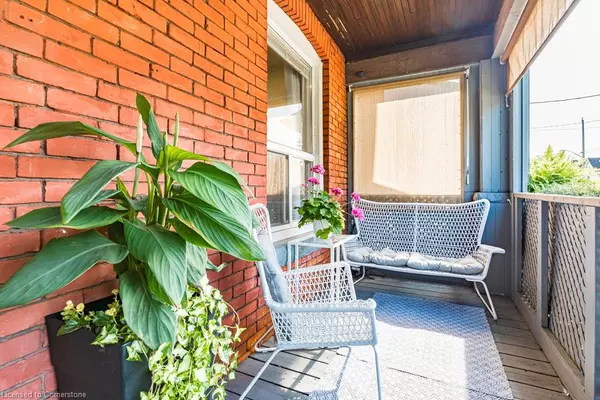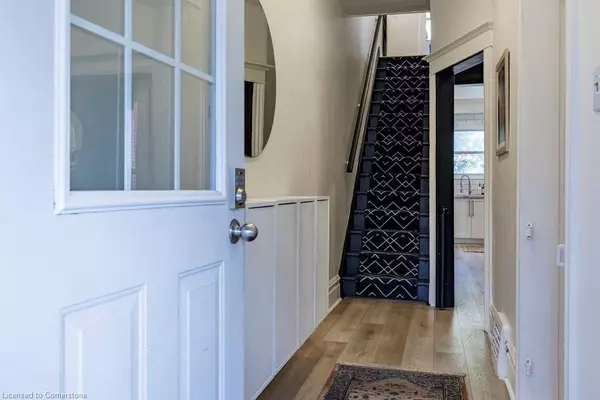$585,000
$599,000
2.3%For more information regarding the value of a property, please contact us for a free consultation.
3 Beds
2 Baths
1,180 SqFt
SOLD DATE : 09/18/2024
Key Details
Sold Price $585,000
Property Type Single Family Home
Sub Type Single Family Residence
Listing Status Sold
Purchase Type For Sale
Square Footage 1,180 sqft
Price per Sqft $495
MLS Listing ID XH4202833
Sold Date 09/18/24
Style Two Story
Bedrooms 3
Full Baths 2
Abv Grd Liv Area 1,180
Originating Board Hamilton - Burlington
Annual Tax Amount $3,032
Property Description
Welcome to this gorgeous home in the Stipley. Located a short walk to schools, Bernie Morelli Rec Centre, Tim Hortons Field, close to public transport & amenities. Begin at the covered porch w/southern exposure, which is a perfect spot for morning coffee. Enter to find tall ceilings, updated flooring & fresh paint throughout. Drop your shoes in the foyer before you cozy up in the living rm. The dark & dramatic formal dining rm is ready to entertain. The kitchen is designed for functionally & finished w/timeless details-tall cabinets, quartz counters, subway tile backsplash & s/s appliances. The 2nd lvl boasts a generous-sized principal bedrm w/bay window & custom closet, two additional bedrms & a renovated bathrm. The fin basement offers extra living space, a fantastic bathrm/laund combo, plus an exceptional tool “shed” that can be found on your way out of the basement into the modern “urban” backyard. Within the fenced yard there is a spot to rest & lounge, a concrete deck to BBQ on, space for the kids to play & you can pull your car in from the laneway, thanks to the newer rear gate. The garage has been converted into the most amazing year-round home office & lounge. Stroll to your office (no commute time to worry about) or watch movies with friends & not disrupt the kids sleeping in the house- COOL! Updates-waterproofed basement w/sump pump, copper water line, entirely new waste pipe, 200 amp service & break panel. RSA. Taxes provided by Seller. Make this house your home!
Location
Province ON
County Hamilton
Area 20 - Hamilton Centre
Direction Between Sherman Ave N and Barnesdale Ave N
Rooms
Basement Walk-Up Access, Full, Finished
Kitchen 1
Interior
Heating Forced Air, Natural Gas
Fireplace No
Laundry In-Suite
Exterior
Garage Detached Garage, Gravel, Interlock
Garage Spaces 1.0
Pool None
Waterfront No
Roof Type Asphalt Shing
Lot Frontage 24.5
Lot Depth 100.0
Garage Yes
Building
Lot Description Urban, Rectangular, Library, Park, Place of Worship, Public Transit, Rec./Community Centre, Schools
Faces Between Sherman Ave N and Barnesdale Ave N
Foundation Concrete Block
Sewer Sewer (Municipal)
Water Municipal
Architectural Style Two Story
Structure Type Aluminum Siding,Brick
New Construction No
Schools
Elementary Schools Prince Of Wales, St. Ann Catholic, Am Cunningham
High Schools Cathedral Highschool, Bernie Custis
Others
Senior Community false
Tax ID 172140227
Ownership Freehold/None
Read Less Info
Want to know what your home might be worth? Contact us for a FREE valuation!

Our team is ready to help you sell your home for the highest possible price ASAP

"My job is to find and attract mastery-based agents to the office, protect the culture, and make sure everyone is happy! "





