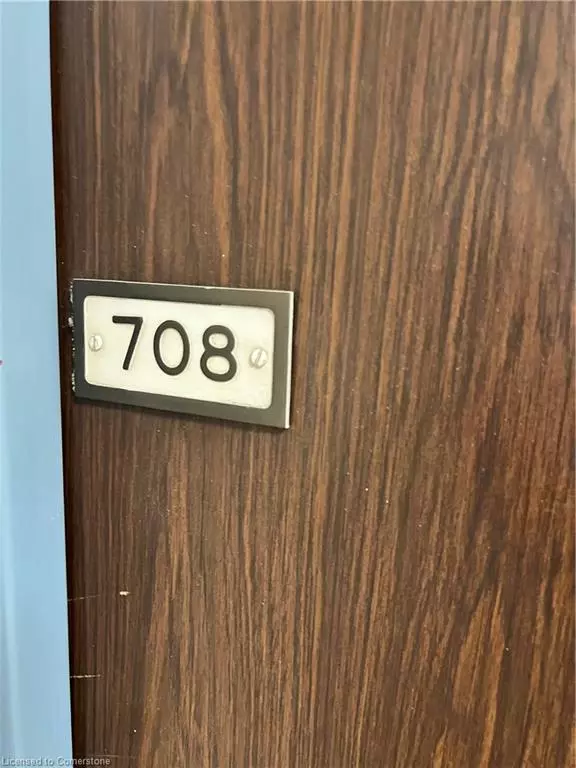$300,000
$324,900
7.7%For more information regarding the value of a property, please contact us for a free consultation.
2 Beds
2 Baths
996 SqFt
SOLD DATE : 09/18/2024
Key Details
Sold Price $300,000
Property Type Condo
Sub Type Condo/Apt Unit
Listing Status Sold
Purchase Type For Sale
Square Footage 996 sqft
Price per Sqft $301
MLS Listing ID XH4200282
Sold Date 09/18/24
Style 1 Storey/Apt
Bedrooms 2
Full Baths 1
Half Baths 1
HOA Fees $802
HOA Y/N Yes
Abv Grd Liv Area 996
Originating Board Hamilton - Burlington
Year Built 1975
Annual Tax Amount $2,163
Property Description
Experience all Hamilton has to offer in this two-bedroom unit at The Olympia, nestled in Hamilton's desirable Corktown. The current tenant will be leaving end of August and could use a cosmetic refresh. List price reflects current condition. The spacious balcony serves up breathtaking views of the city and escarpment making ideal backdrop for your morning coffee or evening unwind. Unmatched amenities are at your disposal, including an indoor pool, very well equipped gym, soothing steam sauna, and a squash court for the fitness enthusiasts. Enjoy socializing in the billiard room or the party room, perfect for hosting. Condo fees cover building insurance, heat, water, and hydro, simplifying your living expenses. Optional assigned parking may be available for $100/mo. Located within walking distance to the trendy Augusta and James St S, the Go Station, and St. Joe's Hospital, this property positions you at the heart of the action. Don't miss this opportunity to acquire this incredibly affordable property and make it your own!
Location
Province ON
County Hamilton
Area 14 - Hamilton Centre
Direction John St S. to Charlton Ave E
Rooms
Basement None
Kitchen 1
Interior
Heating Forced Air, Natural Gas
Fireplace No
Laundry Coin Operated, Shared
Exterior
Garage Leased, None
Pool Community, Indoor
Waterfront No
Roof Type Flat
Porch Open
Garage No
Building
Lot Description Urban, Hospital, Park, Place of Worship, Public Transit, Rec./Community Centre, Schools
Faces John St S. to Charlton Ave E
Foundation Poured Concrete
Sewer Sewer (Municipal)
Water Municipal
Architectural Style 1 Storey/Apt
Structure Type Brick Front,Block
New Construction No
Schools
Elementary Schools Queen Victoria Public School; St. Patrick Catholic Elementary School
High Schools Cathedral; Bernie Custis Secondary School
Others
HOA Fee Include Insurance,Common Elements,Exterior Maintenance,Heat,Hydro,Water
Senior Community false
Tax ID 180260040
Ownership Condominium
Read Less Info
Want to know what your home might be worth? Contact us for a FREE valuation!

Our team is ready to help you sell your home for the highest possible price ASAP

"My job is to find and attract mastery-based agents to the office, protect the culture, and make sure everyone is happy! "





