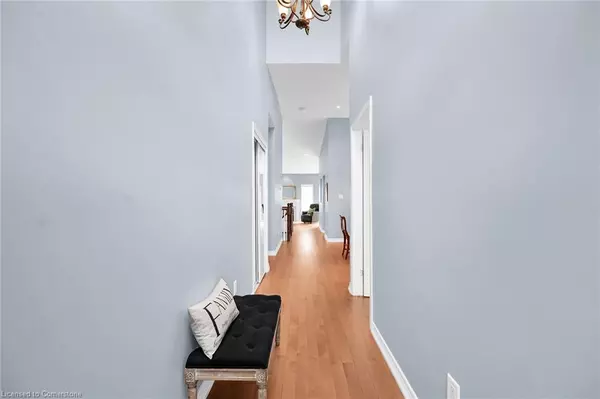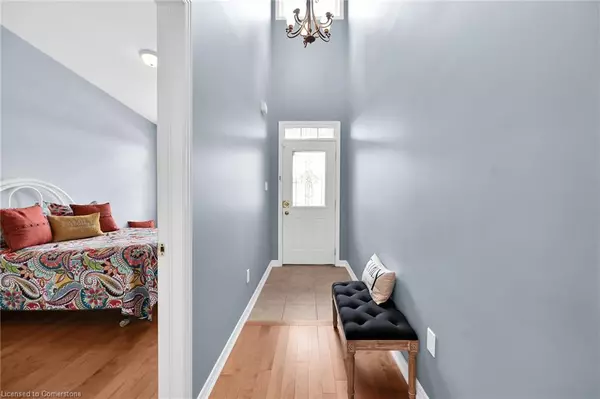$834,900
$834,900
For more information regarding the value of a property, please contact us for a free consultation.
2 Beds
2 Baths
1,427 SqFt
SOLD DATE : 09/18/2024
Key Details
Sold Price $834,900
Property Type Townhouse
Sub Type Row/Townhouse
Listing Status Sold
Purchase Type For Sale
Square Footage 1,427 sqft
Price per Sqft $585
MLS Listing ID XH4205216
Sold Date 09/18/24
Style Bungalow
Bedrooms 2
Full Baths 2
HOA Fees $472
HOA Y/N Yes
Abv Grd Liv Area 1,427
Originating Board Hamilton - Burlington
Year Built 2008
Annual Tax Amount $5,270
Property Description
WELCOME TO GARTH TRAILS! WHERE THE LIVING IS EASY! Enjoy low maintenance living in this move-in ready, end unit bungalow, with double garage. Just steps to the spectacular residents' clubhouse, and across from the private parkland with pond and walking trails. Enjoy the many great amenities this friendly, active, adult-community has to offer. There is indoor pool, sauna, whirlpool, exercise room, games & craft rooms, library, grand ballroom, tennis, pickle ball, shuffleboard, bocce courts 4 putting green. The sun-lit 2 storey entry welcomes you into this clean, spacious bungalow where you'll find hardwood floors throughout most of the main floor, vaulted ceiling with pot lights, separate dining room, good-sized eat-in kitchen with stainless appliances and maple cabinets, gas fireplace in the great room and patio door to a large deck. The primary bedroom has walk-in closet and 4 pc ensuite with separate shower and soaker tub. The second bedroom has a convenient 3 pc bathroom nearby. There are cabinets in the main floor laundry room, with washer & dryer included, and entry to the double garage. The large unspoiled basement awaits your finishing, where you'll find 3 pc rough-in plumbing for future bathroom.
Location
Province ON
County Hamilton
Area 53 - Glanbrook
Direction Garth Street, South of Rymal Road, to Abbotsford Trail, to Mapleleaf Trail
Rooms
Basement Full, Unfinished, Sump Pump
Kitchen 1
Interior
Interior Features Central Vacuum Roughed-in
Heating Forced Air, Natural Gas
Fireplaces Type Gas
Fireplace Yes
Laundry In-Suite
Exterior
Garage Attached Garage, Asphalt, Exclusive, Inside Entry
Garage Spaces 2.0
Pool Community, Indoor
Waterfront No
Waterfront Description Lake/Pond
Roof Type Asphalt Shing
Porch Open
Garage Yes
Building
Lot Description Urban, Hospital, Level, Library, Park, Place of Worship, Quiet Area, Rec./Community Centre
Faces Garth Street, South of Rymal Road, to Abbotsford Trail, to Mapleleaf Trail
Foundation Poured Concrete
Sewer Sewer (Municipal)
Water Municipal
Architectural Style Bungalow
Structure Type Brick,Stone
New Construction No
Others
HOA Fee Include Insurance,Cable TV,Common Elements,Exterior Maintenance,Internet,Parking,Telephone
Senior Community false
Tax ID 184080061
Ownership Condominium
Read Less Info
Want to know what your home might be worth? Contact us for a FREE valuation!

Our team is ready to help you sell your home for the highest possible price ASAP

"My job is to find and attract mastery-based agents to the office, protect the culture, and make sure everyone is happy! "





