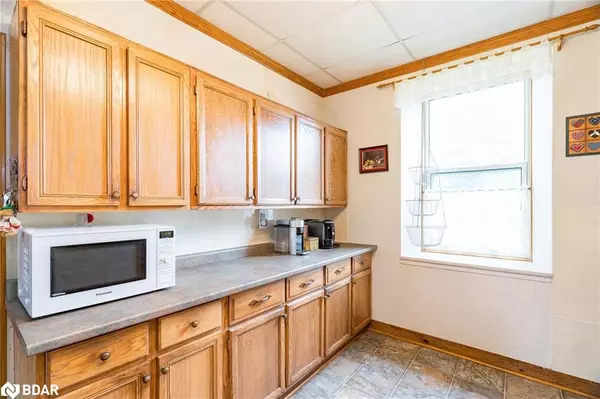$850,000
$899,999
5.6%For more information regarding the value of a property, please contact us for a free consultation.
3 Beds
2 Baths
1,730 SqFt
SOLD DATE : 11/19/2024
Key Details
Sold Price $850,000
Property Type Single Family Home
Sub Type Single Family Residence
Listing Status Sold
Purchase Type For Sale
Square Footage 1,730 sqft
Price per Sqft $491
MLS Listing ID 40580425
Sold Date 11/19/24
Style Bungalow
Bedrooms 3
Full Baths 1
Half Baths 1
Abv Grd Liv Area 1,730
Originating Board Barrie
Annual Tax Amount $3,728
Property Description
Top 5 Reasons You Will Love This Home: 1) Originally constructed as a schoolhouse and later converted into a cozy residential dwelling, this home retains its old-world charm and character, with an added addition that provides extra living space and a convenient walkout to the backyard 2) The addition includes a basement with a separate walk-down entrance, providing a versatile space for additional living quarters, a home office, or a potential in-law suite, enhancing the home's functionality and flexibility 3) Enjoy the abundance of natural light streaming through the large, beautiful windows framing the picturesque views of the expansive three-quarter-acre lot, creating a warm and inviting atmosphere 4) Enhance your hobbies or pursue DIY projects in the large detached workshop, offering plenty of room for storage, creativity, and a functional workspace 5) Benefits from recent upgrades include a drilled well installed approximately seven years ago, a propane furnace, and a durable steel roof adorning the home, ensuring peace of mind and efficiency for years to come. Visit our website for more detailed information.
Location
Province ON
County Simcoe County
Area Innisfil
Zoning A4
Direction 20th Sideroad/7th Line
Rooms
Other Rooms Workshop
Basement Separate Entrance, Full, Unfinished, Sump Pump
Kitchen 1
Interior
Interior Features In-law Capability
Heating Forced Air, Propane
Cooling None
Fireplaces Number 1
Fireplaces Type Gas
Fireplace Yes
Appliance Dryer, Refrigerator, Stove, Washer
Exterior
Garage Detached Garage, Gravel
Garage Spaces 2.0
Fence Full
Waterfront No
Roof Type Metal
Porch Deck
Lot Frontage 82.8
Lot Depth 197.33
Garage Yes
Building
Lot Description Rural, Irregular Lot, Beach, Major Highway, Park
Faces 20th Sideroad/7th Line
Foundation Stone
Sewer Septic Tank
Water Drilled Well
Architectural Style Bungalow
Structure Type Stone,Vinyl Siding
New Construction No
Others
Senior Community false
Tax ID 580691039
Ownership Freehold/None
Read Less Info
Want to know what your home might be worth? Contact us for a FREE valuation!

Our team is ready to help you sell your home for the highest possible price ASAP

"My job is to find and attract mastery-based agents to the office, protect the culture, and make sure everyone is happy! "





