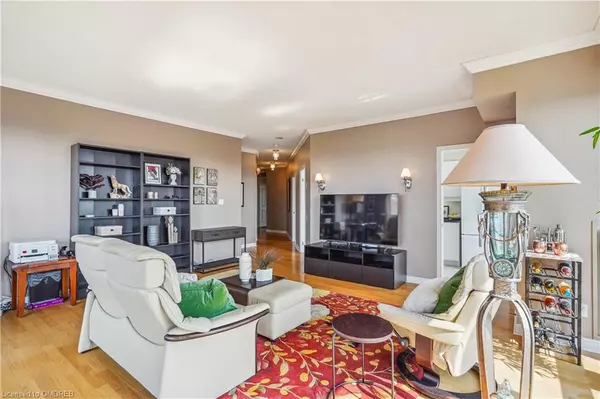$925,000
$949,900
2.6%For more information regarding the value of a property, please contact us for a free consultation.
2 Beds
2 Baths
1,487 SqFt
SOLD DATE : 11/19/2024
Key Details
Sold Price $925,000
Property Type Condo
Sub Type Condo/Apt Unit
Listing Status Sold
Purchase Type For Sale
Square Footage 1,487 sqft
Price per Sqft $622
MLS Listing ID 40642315
Sold Date 11/19/24
Style 1 Storey/Apt
Bedrooms 2
Full Baths 2
HOA Fees $1,060/mo
HOA Y/N Yes
Abv Grd Liv Area 1,487
Originating Board Oakville
Year Built 2001
Annual Tax Amount $4,711
Property Description
Welcome to Oakridge Heights, where this gorgeous 2-bed split layout, 2-bath corner suite offers a spacious 1,487 square feet of luxury living. Enjoy breathtaking, unobstructed views of the ravine and 16 Mile Creek! On clear days, you can even catch glimpses of Lake Ontario and the Toronto skyline from your balcony while sipping a drink. The open-concept living and dining area offers a corner fireplace, hardwood floors and full views of green space, providing a warm and inviting atmosphere. The spacious kitchen has 3-year-old white appliances, a convenient pantry, and a generous breakfast area for everyday dining with a walk-out to a balcony. The primary is complete with a walk-in closet, 4 pc bath and walk-out to balcony. A 3pc bath and second bedroom with numerous built-ins offers space for growing families/guests or home office. You can enjoy the convenience of an ensuite washer and dryer for all your laundry needs. This corner suite is filled with natural light from its abundance of windows and offers fantastic views year-round. Additional features include tandem parking for 2 cars and a storage locker, which is 80" high x 80" deep x 36" wide. Modern amenities include an indoor pool, billiards room, exercise facility, sauna and party room. Situated in a prime location steps from the Go Train & highways and with easy access to beautiful downtown Oakville, Lake Ontario and Kerr Village. It is also within walking distance of many shops, including Whole Foods, Starbucks, LCBO and numerous amenities. Note there is a security guard at the front gate.
Location
Province ON
County Halton
Area 1 - Oakville
Zoning R8
Direction Trafalgar Rd - W on Cornwall Rd- Old Mill- next to the GO Train station
Rooms
Kitchen 1
Interior
Interior Features Auto Garage Door Remote(s), Elevator, Separate Heating Controls, Separate Hydro Meters
Heating Heat Pump
Cooling Central Air
Fireplaces Number 1
Fireplaces Type Electric, Living Room
Fireplace Yes
Window Features Window Coverings
Appliance Built-in Microwave, Dishwasher, Dryer, Refrigerator, Stove, Washer
Laundry In-Suite
Exterior
Exterior Feature Balcony
Parking Features Tandem
Garage Spaces 2.0
Pool Indoor
Waterfront Description River/Stream
View Y/N true
View River, Trees/Woods
Roof Type Flat
Porch Open
Garage No
Building
Lot Description Urban, Greenbelt, Highway Access, Major Highway, Public Transit, Rail Access, Ravine, Shopping Nearby
Faces Trafalgar Rd - W on Cornwall Rd- Old Mill- next to the GO Train station
Sewer Sewer (Municipal)
Water Municipal
Architectural Style 1 Storey/Apt
Structure Type Brick,Concrete
New Construction No
Others
HOA Fee Include Insurance,Building Maintenance,Central Air Conditioning,Common Elements,Doors ,Maintenance Grounds,Heat,Parking,Snow Removal,Water,Windows
Senior Community false
Tax ID 256830050
Ownership Condominium
Read Less Info
Want to know what your home might be worth? Contact us for a FREE valuation!

Our team is ready to help you sell your home for the highest possible price ASAP

"My job is to find and attract mastery-based agents to the office, protect the culture, and make sure everyone is happy! "





