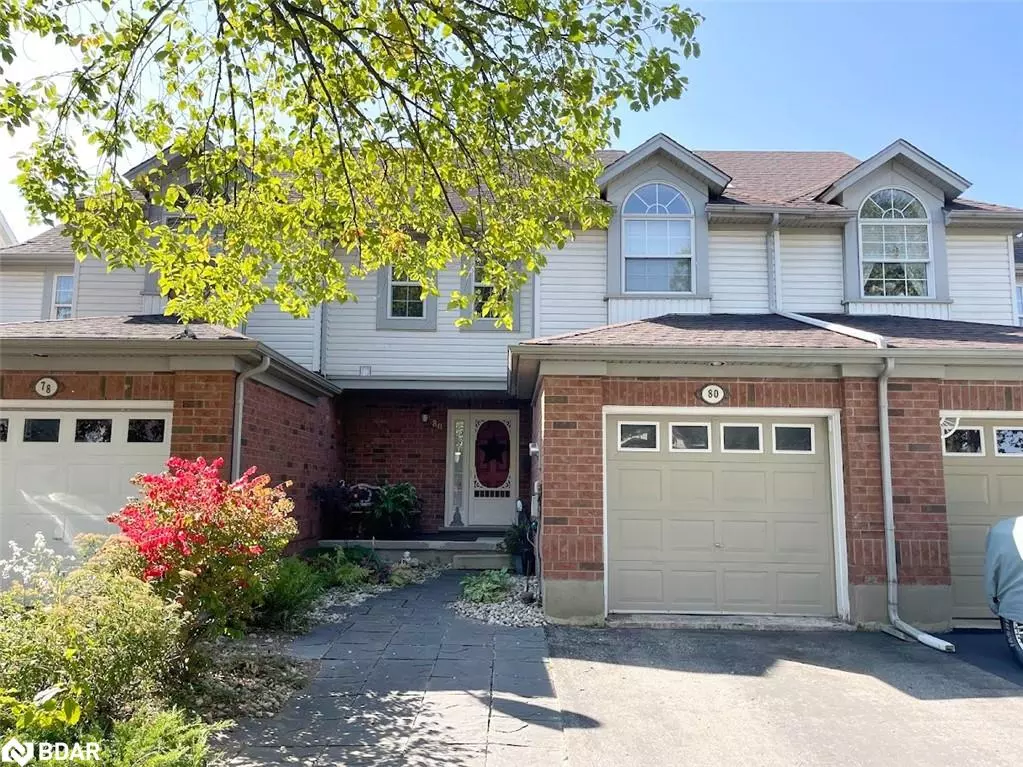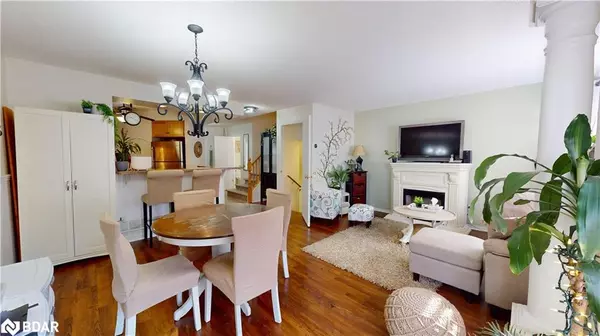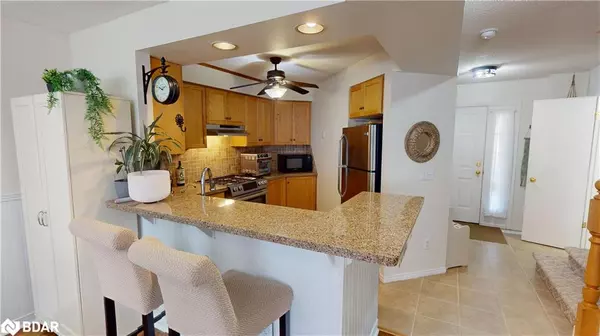$710,000
$725,000
2.1%For more information regarding the value of a property, please contact us for a free consultation.
3 Beds
3 Baths
1,450 SqFt
SOLD DATE : 11/19/2024
Key Details
Sold Price $710,000
Property Type Townhouse
Sub Type Row/Townhouse
Listing Status Sold
Purchase Type For Sale
Square Footage 1,450 sqft
Price per Sqft $489
MLS Listing ID 40648636
Sold Date 11/19/24
Style Two Story
Bedrooms 3
Full Baths 1
Half Baths 2
Abv Grd Liv Area 1,800
Originating Board Barrie
Year Built 2000
Annual Tax Amount $4,064
Property Description
Visit REALTOR® website for additional information. Fantastic East-End Opportunity. Introducing 80 O'Connor Lane. This FREEHOLD townhome (Attached at the garage ONLY) is ideally placed close to popular east-end schools and amenities. The main level offers a large living room area that is open to the kitchen. Sliding patio doors offer access directly to a private fenced yard with large deck which includes access to the garage as well. Main level powder room is just off of the large foyer. Upstairs there are three bedrooms as well as a four-piece bathroom. The primary bedroom is huge and runs the full width of the home. The basement is fully finished and features a large recroom space plus a bathroom and plenty of storage as well. The single Garage also allows direct back yard access for mowing the lawn etc. All this on a nice centrally located street close to all you need.
Location
Province ON
County Wellington
Area City Of Guelph
Zoning R3B-2
Direction Grange to O'Connor
Rooms
Basement Full, Finished
Kitchen 1
Interior
Interior Features Auto Garage Door Remote(s)
Heating Forced Air, Natural Gas
Cooling Central Air
Fireplaces Type Electric
Fireplace Yes
Appliance Water Heater, Dishwasher, Dryer, Gas Stove, Range Hood, Washer
Laundry In Basement
Exterior
Garage Attached Garage, Asphalt
Garage Spaces 1.0
Waterfront No
Roof Type Asphalt Shing
Street Surface Paved
Porch Deck, Porch
Lot Frontage 22.96
Lot Depth 109.9
Garage Yes
Building
Lot Description Urban, Rectangular, Landscaped, Library, Park, Playground Nearby, Public Transit, School Bus Route, Schools
Faces Grange to O'Connor
Foundation Poured Concrete
Sewer Sewer (Municipal)
Water Municipal-Metered
Architectural Style Two Story
Structure Type Brick,Vinyl Siding
New Construction No
Others
Senior Community false
Tax ID 714931126
Ownership Freehold/None
Read Less Info
Want to know what your home might be worth? Contact us for a FREE valuation!

Our team is ready to help you sell your home for the highest possible price ASAP

"My job is to find and attract mastery-based agents to the office, protect the culture, and make sure everyone is happy! "





