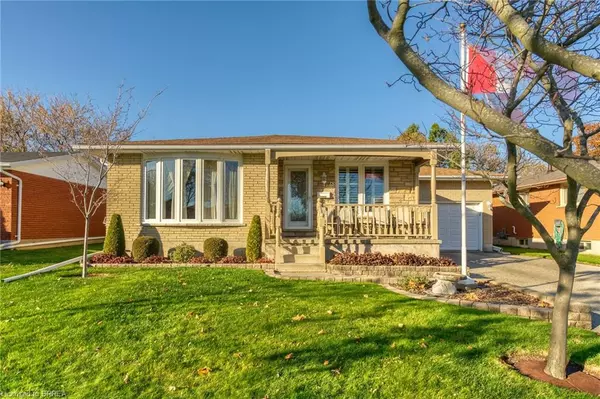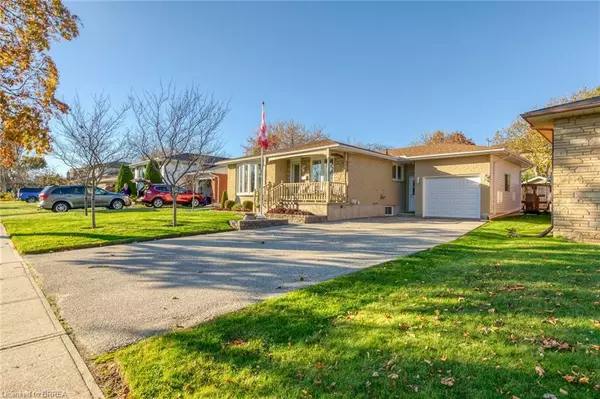$750,000
$749,900
For more information regarding the value of a property, please contact us for a free consultation.
4 Beds
2 Baths
1,117 SqFt
SOLD DATE : 11/19/2024
Key Details
Sold Price $750,000
Property Type Single Family Home
Sub Type Single Family Residence
Listing Status Sold
Purchase Type For Sale
Square Footage 1,117 sqft
Price per Sqft $671
MLS Listing ID 40675001
Sold Date 11/19/24
Style Bungalow
Bedrooms 4
Full Baths 1
Half Baths 1
Abv Grd Liv Area 1,117
Originating Board Brantford
Annual Tax Amount $3,932
Property Description
YOU WON'T FIND A MORE METICULOUSLY MAINTAINED HOME. 2+2 BEDROOM HOME IN A QUIET FAMILY FRIENDLY GRAND-WOODLANDS NEIGHBOURHOOD THATS SUPER CLOSE TO ALL AMENITIES. ALL STAINLESS STEEL APPLIANCES IN THE CUSTOM ISLAND KITCHEN WITH GRANITE COUNTERTOPS BY REINDERS KITCHENS. BASEMENT EGRESS WINDOW, NEW FLOORING IN THE LOWER BEDROOMS, FURNACE AND A/C IN 2023, WATER SOFTENER IN 2020,TOP OF THE LINE GENTEX WINDOWS IN 2018, GAS FIREPLACE, WET BAR, CENTRAL VAC, CALIFORNIA SHUTTERS, OVERSIZED GARAGE WITH LOADS OF STORAGE AND FRONT AND REAR INSULATED OVERHEAD DOORS WITH TWO OPENERS. THE VERY PRIVATE REAR YARD WITH 8 X 10 SHED WITH HYDRO, FISH POND, ARBOR AND GORGEOUS STONE PATIO. THE LIST IS TOO LONG TO INCLUDE ALL THE EXTRAS AND UPGRADES. THIS HOME IS TRULY IN MOVE-IN AND ENJOY CONDITION. ABSOLUTELY NOTHING TO DO.
Location
Province ON
County Brantford
Area 2010 - Brierpark/Greenbrier
Zoning r1b
Direction WEST ST, FARRINGFORD TO SHALFLEET
Rooms
Basement Full, Finished
Kitchen 1
Interior
Interior Features Central Vacuum, Auto Garage Door Remote(s), Ceiling Fan(s), In-law Capability
Heating Forced Air, Natural Gas
Cooling Central Air
Fireplace No
Window Features Window Coverings
Appliance Water Softener, Built-in Microwave, Dishwasher, Dryer, Gas Stove, Refrigerator, Washer
Exterior
Garage Attached Garage, Garage Door Opener
Garage Spaces 1.0
Waterfront No
Roof Type Asphalt Shing
Lot Frontage 56.15
Lot Depth 109.68
Garage Yes
Building
Lot Description Urban, Quiet Area, Schools, Shopping Nearby
Faces WEST ST, FARRINGFORD TO SHALFLEET
Foundation Poured Concrete
Sewer Sewer (Municipal)
Water Municipal, Municipal-Metered
Architectural Style Bungalow
Structure Type Brick
New Construction No
Others
Senior Community false
Tax ID 321860079
Ownership Freehold/None
Read Less Info
Want to know what your home might be worth? Contact us for a FREE valuation!

Our team is ready to help you sell your home for the highest possible price ASAP

"My job is to find and attract mastery-based agents to the office, protect the culture, and make sure everyone is happy! "





