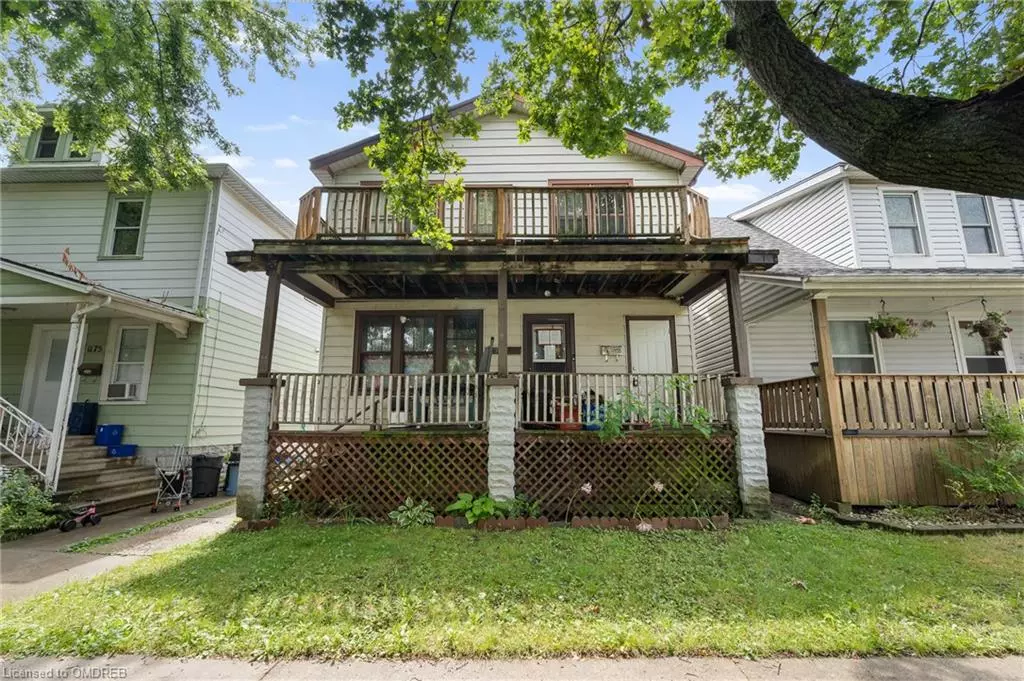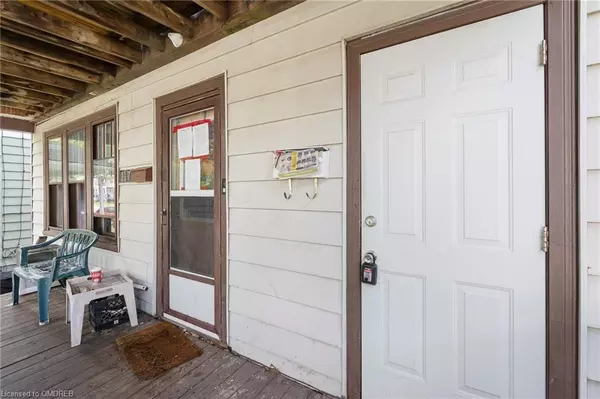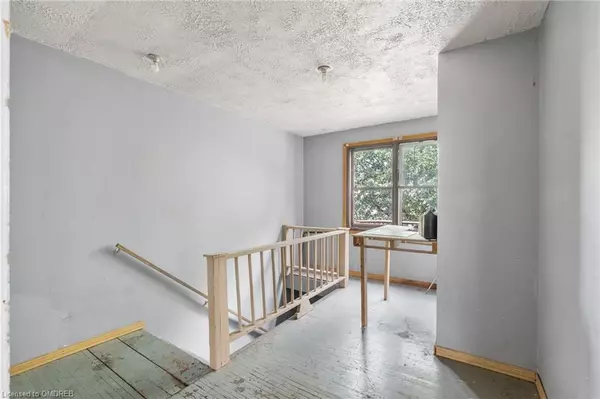$300,000
$329,900
9.1%For more information regarding the value of a property, please contact us for a free consultation.
5 Beds
2 Baths
1,300 SqFt
SOLD DATE : 11/19/2024
Key Details
Sold Price $300,000
Property Type Multi-Family
Sub Type Duplex Up/Down
Listing Status Sold
Purchase Type For Sale
Square Footage 1,300 sqft
Price per Sqft $230
MLS Listing ID 40629930
Sold Date 11/19/24
Bedrooms 5
Abv Grd Liv Area 1,300
Originating Board Oakville
Annual Tax Amount $1,630
Property Description
***POWER OF SALE*** An Investor's Dream in the Heart of Windsor! This centrally located duplex is perfectly positioned near Windsor's key automotive manufacturing plants, offering unbeatable convenience and potential. The property features two separate units, each with its own hydro and gas meters. The lower unit is a spacious 3-bed, 1-bath and is currently tenanted, providing immediate rental income. The upper unit, a 2-bed, 1-bath, is vacant and ready for your personal touches. The high-ceiling basement with a dedicated side entrance offers incredible conversion potential, allowing you to create a third rentable unit. The property also boasts three parking spaces and rear access from a laneway. Whether you're looking to force appreciation and boost cash flow, or prefer to house hack by living in one unit while renting the others, this duplex is an excellent investment opportunity. Don't miss out on this renovation special that could be your next profitable venture! ~ Buyers to complete their own due diligence for zoning and permissions.
Location
Province ON
County Windsor-essex County
Area Windsor
Zoning RD1.3
Direction North of Ontario St.
Rooms
Basement Full, Unfinished
Kitchen 0
Interior
Interior Features Separate Hydro Meters
Heating Forced Air, Natural Gas
Cooling None
Fireplace No
Laundry Shared
Exterior
Garage Gravel
Waterfront No
Roof Type Asphalt Shing
Lot Frontage 30.0
Lot Depth 109.66
Garage No
Building
Lot Description Rectangular, City Lot, Park, Public Transit, Schools
Faces North of Ontario St.
Story 2
Foundation Block
Sewer Sewer (Municipal)
Water Municipal
Level or Stories 2
Structure Type Aluminum Siding,Vinyl Siding
New Construction No
Others
Senior Community false
Tax ID 010940456
Ownership Freehold/None
Read Less Info
Want to know what your home might be worth? Contact us for a FREE valuation!

Our team is ready to help you sell your home for the highest possible price ASAP

"My job is to find and attract mastery-based agents to the office, protect the culture, and make sure everyone is happy! "





