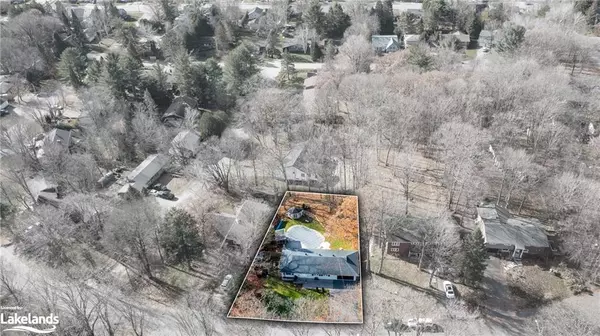$830,000
$799,900
3.8%For more information regarding the value of a property, please contact us for a free consultation.
3 Beds
2 Baths
1,139 SqFt
SOLD DATE : 11/19/2024
Key Details
Sold Price $830,000
Property Type Single Family Home
Sub Type Single Family Residence
Listing Status Sold
Purchase Type For Sale
Square Footage 1,139 sqft
Price per Sqft $728
MLS Listing ID 40674910
Sold Date 11/19/24
Style Bungalow
Bedrooms 3
Full Baths 2
Abv Grd Liv Area 2,278
Originating Board The Lakelands
Year Built 1967
Annual Tax Amount $3,573
Property Description
Wonderful package in quiet, established area of Bracebridge! This bungalow has 2278 total living sqft with fully finished basement sporting 3 bedrooms + a den for overflow guests, 2 full bathrooms, double car attached garage, built in sauna, in ground swimming pool, new screened in gazebo and fully fenced yard. Landscaping is on point with mature trees, gardens, a man made trickling stream and pond, stamped concrete patio and hot tub hookup ready for your new one to be installed. Dead end street, walking distance to town with virtually no traffic, safe for kids and pets alike. Many upgrades such as vinyl plank flooring, paint, gazebo, furnace, A/C and water heater (2023), kitchen countertops, bathroom vanity, as well as new solar and winter cover, equipment and heater (2021). Great home for entertaining with open concept kitchen/living/dining rooms upstairs, a character filled brick and rustic wet bar in the basement, gas fireplace, sauna and easy access to the backyard from both upstairs and down. Come visit this wonderful area and home today before it's gone!
Location
Province ON
County Muskoka
Area Bracebridge
Zoning R1
Direction Manitoba St. to Ann St. to Aubrey St. to Woodland Drive to SOP
Rooms
Other Rooms Gazebo, Shed(s)
Basement Full, Finished, Sump Pump
Kitchen 1
Interior
Interior Features High Speed Internet, Auto Garage Door Remote(s), Built-In Appliances, In-law Capability, Sauna, Wet Bar
Heating Forced Air, Natural Gas
Cooling Central Air
Fireplaces Number 1
Fireplaces Type Family Room, Gas
Fireplace Yes
Window Features Window Coverings
Appliance Dishwasher, Dryer, Gas Stove, Range Hood, Refrigerator, Washer
Laundry In Basement, Laundry Room
Exterior
Exterior Feature Landscaped, Privacy, Year Round Living
Parking Features Attached Garage, Garage Door Opener, Asphalt
Garage Spaces 2.0
Pool In Ground, Outdoor Pool
Utilities Available Cable Connected, Cell Service, Electricity Connected, Fibre Optics, Garbage/Sanitary Collection, Natural Gas Connected, Recycling Pickup, Street Lights, Phone Connected
View Y/N true
View Trees/Woods
Roof Type Asphalt Shing
Street Surface Paved
Porch Patio
Lot Frontage 77.0
Lot Depth 131.0
Garage Yes
Building
Lot Description Urban, Irregular Lot, Cul-De-Sac, City Lot, Hospital, Landscaped, Quiet Area, Schools, Shopping Nearby, Trails
Faces Manitoba St. to Ann St. to Aubrey St. to Woodland Drive to SOP
Foundation Concrete Block
Sewer Sewer (Municipal)
Water Municipal, Municipal-Metered
Architectural Style Bungalow
Structure Type Vinyl Siding
New Construction Yes
Others
Senior Community false
Tax ID 481160013
Ownership Freehold/None
Read Less Info
Want to know what your home might be worth? Contact us for a FREE valuation!

Our team is ready to help you sell your home for the highest possible price ASAP

"My job is to find and attract mastery-based agents to the office, protect the culture, and make sure everyone is happy! "





