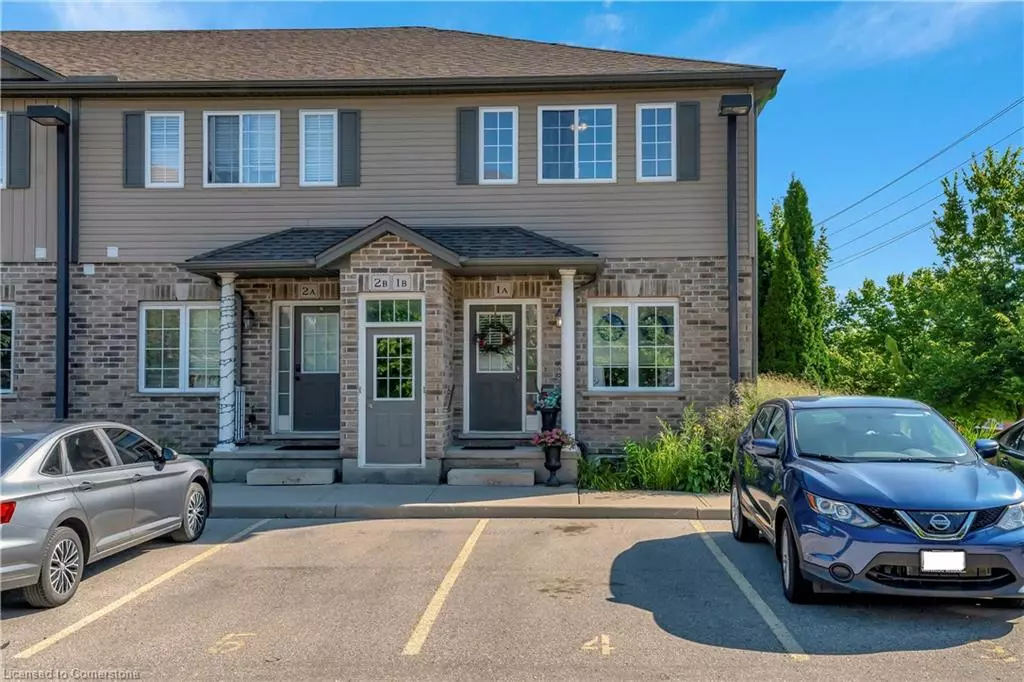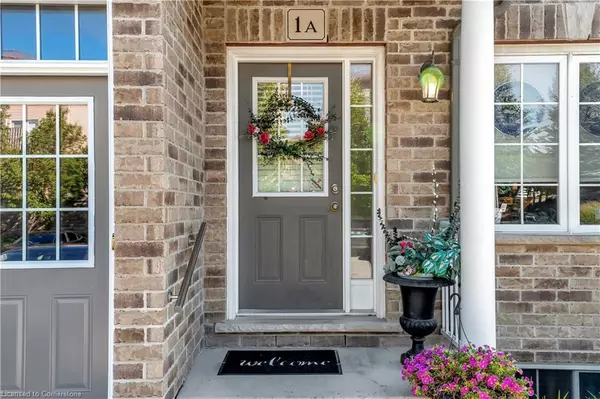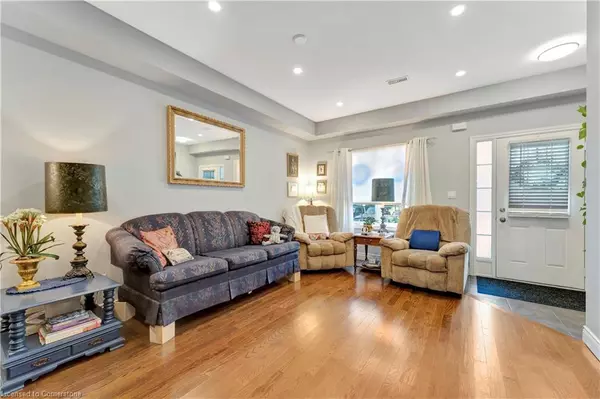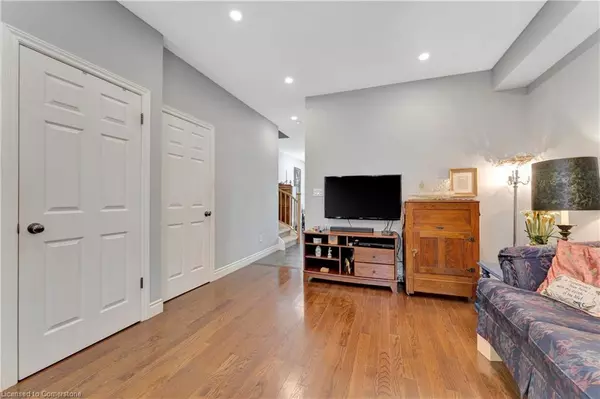$568,000
$575,000
1.2%For more information regarding the value of a property, please contact us for a free consultation.
3 Beds
2 Baths
1,400 SqFt
SOLD DATE : 11/20/2024
Key Details
Sold Price $568,000
Property Type Townhouse
Sub Type Row/Townhouse
Listing Status Sold
Purchase Type For Sale
Square Footage 1,400 sqft
Price per Sqft $405
MLS Listing ID 40671645
Sold Date 11/20/24
Style Two Story
Bedrooms 3
Full Baths 1
Half Baths 1
HOA Fees $313/mo
HOA Y/N Yes
Abv Grd Liv Area 1,400
Originating Board Waterloo Region
Year Built 2010
Annual Tax Amount $2,812
Property Description
Discover this spacious 3-bedroom, 2-bathroom end-unit townhome, perfectly situated just steps from the expressway, Sunrise Shopping Centre, and numerous amenities. This two-storey home features a RARE two parking spaces conveniently located right out front and main-floor laundry. The open-concept layout boasts soaring 9-foot ceilings and a carpet-free main floor, perfect for entertaining. The dining room seamlessly flows onto a private deck—ideal for BBQs, al fresco dining, or simply relaxing. The bright, spacious kitchen offers ample natural light and plenty of room for meal prep. A well-sized main living room is complemented by a large storage closet or walk-in pantry. Upstairs, the expansive primary bedroom includes a walk-in closet, and the recently renovated bathroom is complete with a walk-in shower. Two additional bedrooms provide ample space and comfort. On the main floor, the utility room includes a brand new hot water tank and a well-maintained water softener, alongside a convenient laundry area. Guest parking available! The location is great, with proximity to schools, shopping, and the expressway. Whether you're a family, downsizer, or investor, this end-unit townhome offers incredible value. Don’t miss out on this exceptional home—call to book a showing today!
Location
Province ON
County Waterloo
Area 3 - Kitchener West
Zoning RES-5
Direction Ottawa Street S
Rooms
Basement None
Kitchen 1
Interior
Interior Features Central Vacuum Roughed-in
Heating Forced Air, Natural Gas
Cooling Central Air
Fireplace No
Appliance Built-in Microwave, Dryer, Hot Water Tank Owned, Refrigerator, Stove, Washer
Laundry In-Suite
Exterior
Parking Features Asphalt
Roof Type Asphalt Shing
Garage No
Building
Lot Description Urban, Business Centre, Highway Access, Industrial Mall, Library, Park, Place of Worship, Playground Nearby, Public Parking, Public Transit, Rec./Community Centre, Schools, Shopping Nearby
Faces Ottawa Street S
Foundation Poured Concrete
Sewer Sewer (Municipal)
Water Municipal
Architectural Style Two Story
Structure Type Brick,Vinyl Siding
New Construction No
Others
HOA Fee Include Insurance,Common Elements,Maintenance Grounds,Parking
Senior Community false
Tax ID 235110007
Ownership Condominium
Read Less Info
Want to know what your home might be worth? Contact us for a FREE valuation!

Our team is ready to help you sell your home for the highest possible price ASAP

"My job is to find and attract mastery-based agents to the office, protect the culture, and make sure everyone is happy! "





