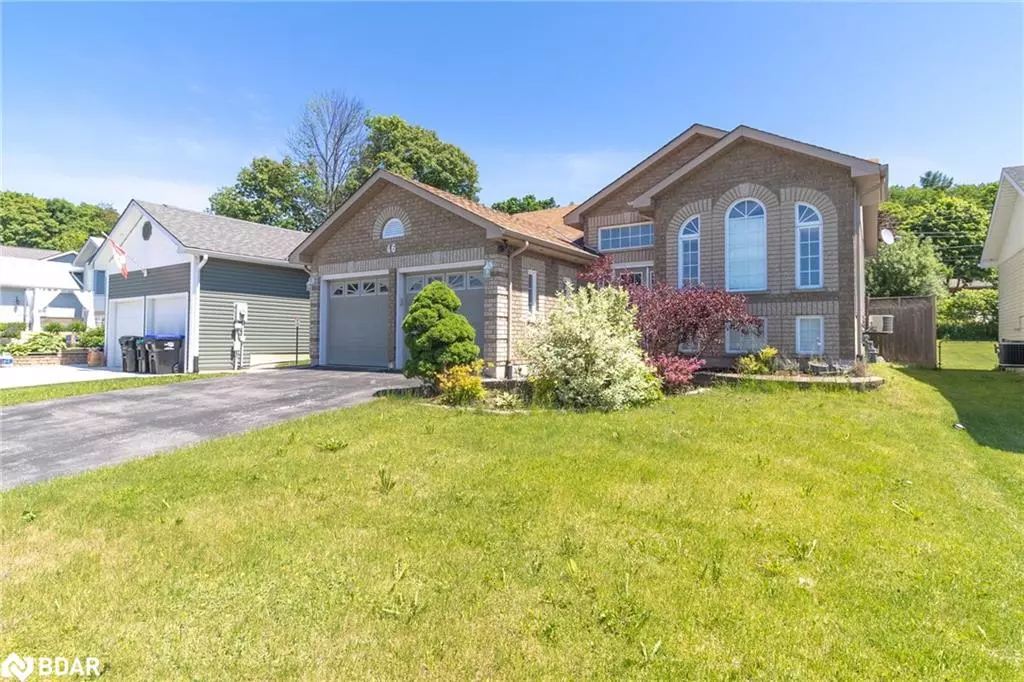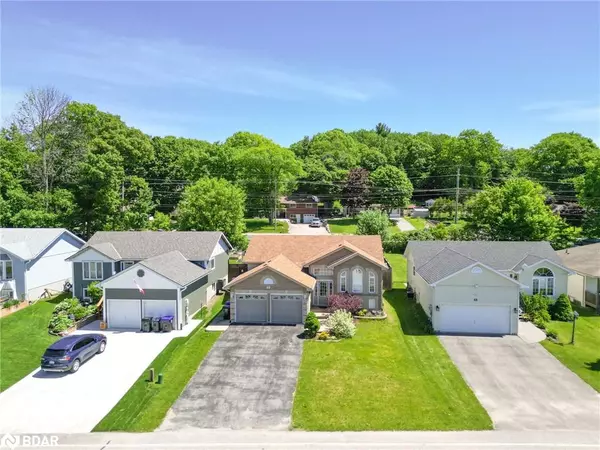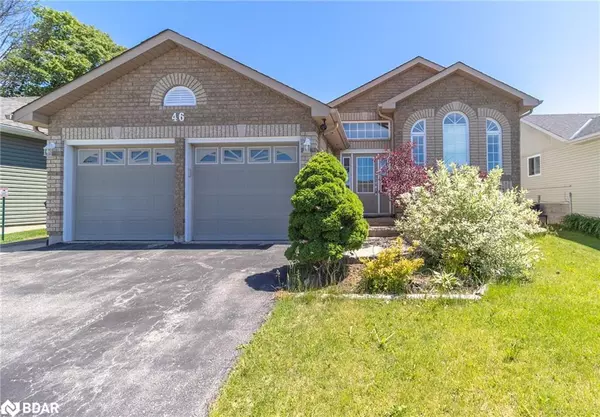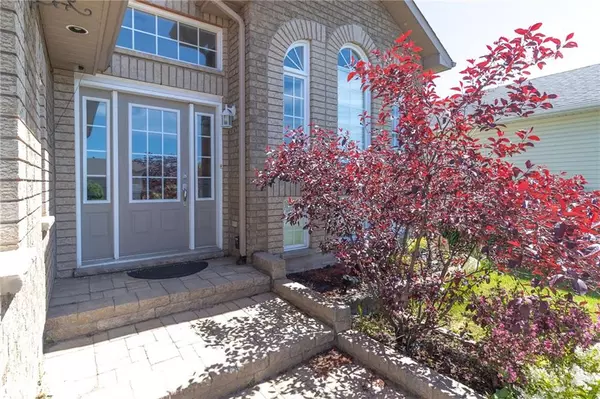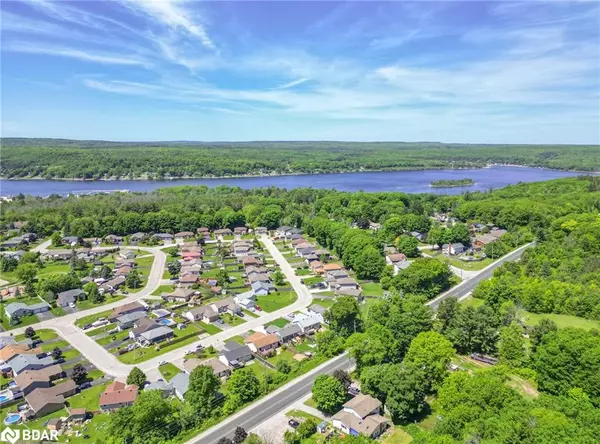$575,000
$619,900
7.2%For more information regarding the value of a property, please contact us for a free consultation.
3 Beds
2 Baths
1,100 SqFt
SOLD DATE : 11/20/2024
Key Details
Sold Price $575,000
Property Type Single Family Home
Sub Type Single Family Residence
Listing Status Sold
Purchase Type For Sale
Square Footage 1,100 sqft
Price per Sqft $522
MLS Listing ID 40642463
Sold Date 11/20/24
Style Bungalow
Bedrooms 3
Full Baths 2
Abv Grd Liv Area 1,100
Originating Board Barrie
Annual Tax Amount $3,780
Property Description
Welcome to this well-maintained bungalow, set back in a quiet, beautifully maintained subdivision in the north end of town, just steps away from Georgian Bay and minutes to Penetang Harbour. This property features 2 bedrooms up, with a 5-peice bath and 1 bedroom down with a 3-peice ensuite, a double car garage with inside access, open concept main floor filled with natural light and a walkout to a massive backyard, where you will be greeted with a large deck, and concrete patio, with no rear neighbors, a perfect space for privacy and to entertain during the summer months. The basement offers a large open concept family room, with hard wood flooring, a great way to entertain friends and family all year long. Residents enjoy effortless access to Highway 93 and Highway 12 and nearby amenities such as a marina, parks, beaches, shopping, an arena, and schools. Approximately 2200 sq ft total.
Location
Province ON
County Simcoe County
Area Penetanguishene
Zoning R2-2
Direction Fuller Ave to Sheffcote St to Oxley Drive to Byrnes Cres
Rooms
Basement Full, Finished
Kitchen 1
Interior
Interior Features In-law Capability
Heating Forced Air, Natural Gas
Cooling None
Fireplace No
Laundry In Basement
Exterior
Garage Attached Garage, Inside Entry
Garage Spaces 2.0
Waterfront No
Roof Type Asphalt Shing
Porch Deck, Porch
Lot Frontage 50.0
Lot Depth 140.05
Garage Yes
Building
Lot Description Urban, Near Golf Course, Landscaped, Marina, Schools
Faces Fuller Ave to Sheffcote St to Oxley Drive to Byrnes Cres
Foundation Block
Sewer Sewer (Municipal)
Water Municipal
Architectural Style Bungalow
Structure Type Brick Veneer,Vinyl Siding
New Construction No
Schools
Elementary Schools James Keating Es/St Ann'S Elementary Catholic School
High Schools St. Theresa'S Catholic High School/Georgian Bay Dhs
Others
Senior Community false
Tax ID 584430066
Ownership Freehold/None
Read Less Info
Want to know what your home might be worth? Contact us for a FREE valuation!

Our team is ready to help you sell your home for the highest possible price ASAP

"My job is to find and attract mastery-based agents to the office, protect the culture, and make sure everyone is happy! "
