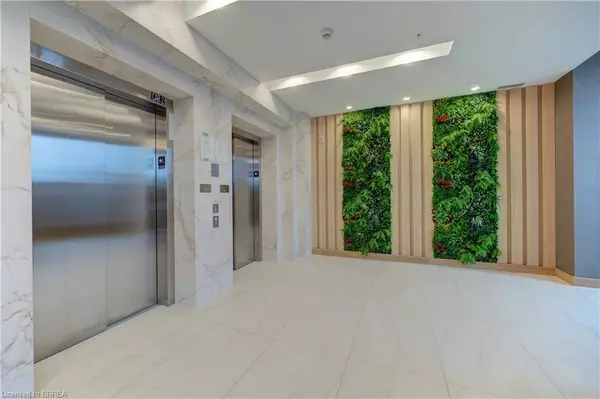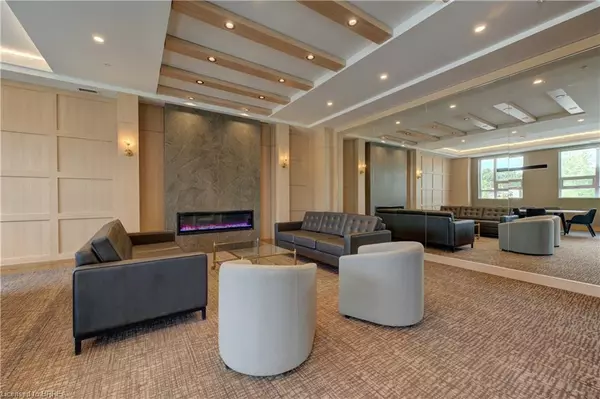$559,900
$549,900
1.8%For more information regarding the value of a property, please contact us for a free consultation.
2 Beds
2 Baths
961 SqFt
SOLD DATE : 11/20/2024
Key Details
Sold Price $559,900
Property Type Condo
Sub Type Condo/Apt Unit
Listing Status Sold
Purchase Type For Sale
Square Footage 961 sqft
Price per Sqft $582
MLS Listing ID 40635848
Sold Date 11/20/24
Style 1 Storey/Apt
Bedrooms 2
Full Baths 2
HOA Fees $400/mo
HOA Y/N Yes
Abv Grd Liv Area 961
Originating Board Brantford
Annual Tax Amount $2,644
Property Description
2 bed, 2 bath unit now available at The Landing, one of Brantford’s most exciting new condominium projects. Nestled in a prime location near HWY 403 this 6-storey building offers luxurious amenities and modern contemporary units! The 2 bedroom suite features the Sight Seer Decor Package, 9-foot ceilings, a contemporary open concept kitchen with stainless steel fridge, stove and dishwasher (Premium Appliance Package), a dining/ living area, In-suite laundry and a private balcony! This unit also comes with its own parking spot. You don’t want to miss your chance to be part of this exciting new community! Additional Park Space can be purchased for $10,000
Location
Province ON
County Brantford
Area 2010 - Brierpark/Greenbrier
Zoning RHD-26
Direction Fairview Drive to Wayne Drive to Norman Street
Rooms
Kitchen 1
Interior
Interior Features None
Heating Electric, Forced Air
Cooling Wall Unit(s)
Fireplace No
Appliance Built-in Microwave, Dishwasher, Dryer, Range Hood, Refrigerator, Stove, Washer
Laundry In-Suite
Exterior
Waterfront No
Roof Type Flat
Porch Open
Garage No
Building
Lot Description Urban, Highway Access, Major Highway, Park, Place of Worship, Playground Nearby, Public Transit, Schools, Shopping Nearby
Faces Fairview Drive to Wayne Drive to Norman Street
Sewer Sewer (Municipal)
Water Municipal
Architectural Style 1 Storey/Apt
Structure Type Brick,Wood Siding
New Construction No
Others
HOA Fee Include Insurance,Building Maintenance,Maintenance Grounds,Parking,Property Management Fees,Roof,Snow Removal
Senior Community false
Ownership Condominium
Read Less Info
Want to know what your home might be worth? Contact us for a FREE valuation!

Our team is ready to help you sell your home for the highest possible price ASAP

"My job is to find and attract mastery-based agents to the office, protect the culture, and make sure everyone is happy! "





