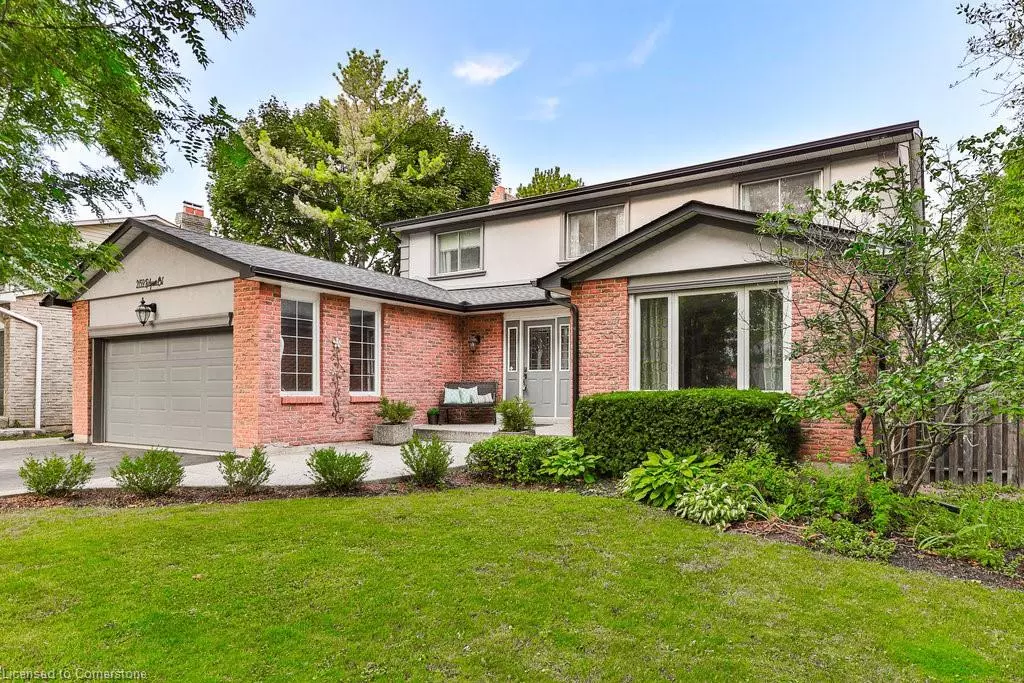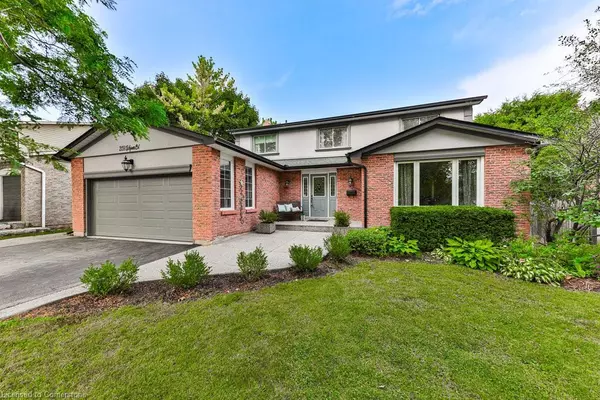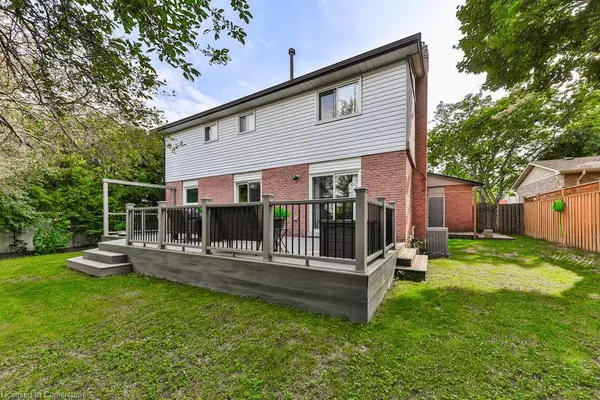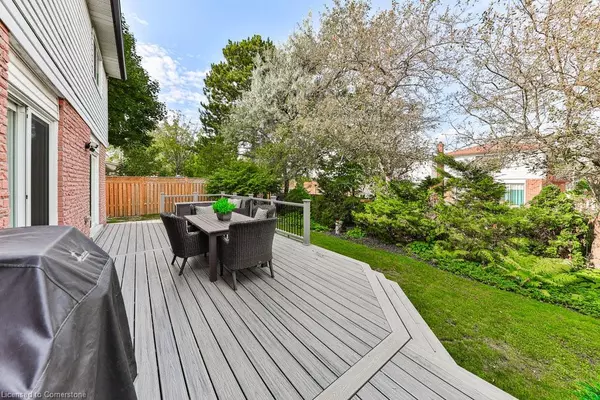$1,365,000
$1,449,900
5.9%For more information regarding the value of a property, please contact us for a free consultation.
4 Beds
4 Baths
2,595 SqFt
SOLD DATE : 11/21/2024
Key Details
Sold Price $1,365,000
Property Type Single Family Home
Sub Type Single Family Residence
Listing Status Sold
Purchase Type For Sale
Square Footage 2,595 sqft
Price per Sqft $526
MLS Listing ID 40673135
Sold Date 11/21/24
Style Two Story
Bedrooms 4
Full Baths 3
Half Baths 1
Abv Grd Liv Area 2,595
Originating Board Hamilton - Burlington
Year Built 1979
Annual Tax Amount $6,261
Property Description
Unparalleled living experience in rarely offered Tyandaga Highlands, Burlington's best kept secret. Nestled in
Burlington's prestigious neighbourhood & steps to hours of hiking on escarpment trails. This 4+1 bed, 3.5 bath home
offers over 3900 sf of finished living space and is located on a quiet court, providing privacy & tranquility on a
spacious lot. A welcoming foyer leads to a beautifully designed main floor. Unwind in the cozy family room w/ a gas
fireplace, or host elegant dinners in the living & dining rooms with French doors. The kitchen features s/s appliances,
granite countertops, and a generous dining area that flows seamlessly onto the deck, perfect for outdoor enjoyment.
The primary bed is a private retreat with a walk-in closet and a luxurious 4pc bath. Three additional bedrooms offer
comfort for family or guests. The fully finished basement provides versatile space for an office rec room, along with
ample storage. This home combines elegance and functionality, making it a true gem.
Location
Province ON
County Halton
Area 34 - Burlington
Zoning R2
Direction Brant Street to Havendale Blvd to Belgrave Crt
Rooms
Basement Full, Finished
Kitchen 1
Interior
Interior Features None
Heating Forced Air, Natural Gas
Cooling Central Air
Fireplace No
Appliance Dishwasher, Dryer, Refrigerator, Stove, Washer
Laundry In-Suite
Exterior
Garage Attached Garage
Garage Spaces 2.0
Waterfront No
Roof Type Asphalt Shing
Lot Frontage 70.0
Lot Depth 115.0
Garage Yes
Building
Lot Description Urban, Cul-De-Sac, Near Golf Course, Greenbelt, Library, Park, Place of Worship, Public Transit, Quiet Area, Schools
Faces Brant Street to Havendale Blvd to Belgrave Crt
Foundation Poured Concrete
Sewer Sewer (Municipal)
Water Municipal
Architectural Style Two Story
Structure Type Brick,Stucco
New Construction No
Others
Senior Community false
Tax ID 071300027
Ownership Freehold/None
Read Less Info
Want to know what your home might be worth? Contact us for a FREE valuation!

Our team is ready to help you sell your home for the highest possible price ASAP

"My job is to find and attract mastery-based agents to the office, protect the culture, and make sure everyone is happy! "





