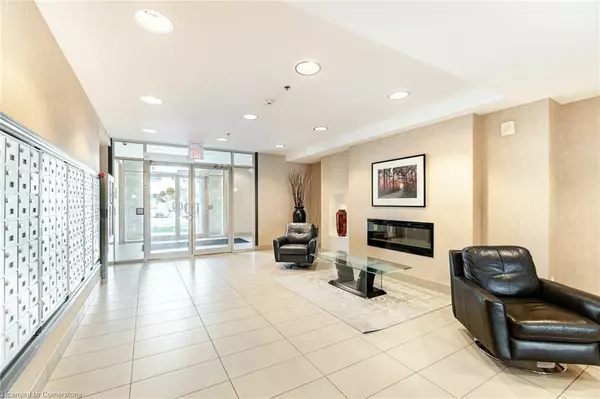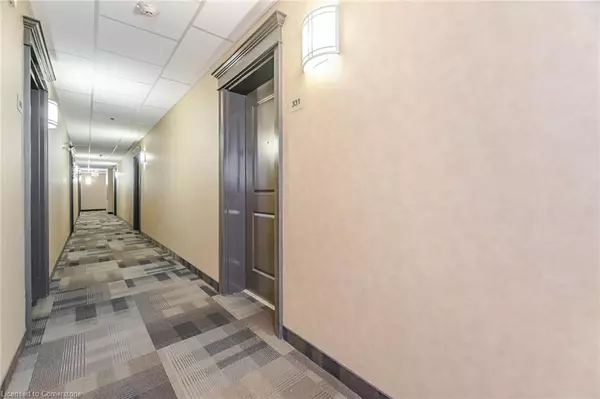$508,500
$519,999
2.2%For more information regarding the value of a property, please contact us for a free consultation.
1 Bed
1 Bath
709 SqFt
SOLD DATE : 11/21/2024
Key Details
Sold Price $508,500
Property Type Condo
Sub Type Condo/Apt Unit
Listing Status Sold
Purchase Type For Sale
Square Footage 709 sqft
Price per Sqft $717
MLS Listing ID 40668665
Sold Date 11/21/24
Style 1 Storey/Apt
Bedrooms 1
Full Baths 1
HOA Fees $599/mo
HOA Y/N Yes
Abv Grd Liv Area 709
Originating Board Hamilton - Burlington
Annual Tax Amount $2,644
Property Description
Welcome To Unit 331 At 'The Haven' Condos, Situated In The Highly Desirable Orchard Community. Enter Through The Front Door To What Looks and Feels Like A Brand New Unit With Modern Updates To Flooring (Entirely Carpet-Free) And Lighting Throughout. With Over 700 Square Feet Of Efficiently Designed Space, This Unit Offers Not Only A Spacious Bedroom But Also A Rarely Offered Bedroom-Sized Den That Is Ideal For An Office-at-Home Set Up Or a Nursery For Young Families. It Is A True Breath of Fresh Air To Experience The High 9-Foot Ceilings, Light Colour Selections Throughout And Lovely Private Balcony. In-Suite Laundry and a Well Sized Locker Located on The Same Floor Adds Functional Convenience. The Building Features Underground Parking , Ample Visitor Parking, Well Maintained Common Areas And A Wonderful Roof Top Terrace With BBQs, Multiple Seating Areas And Even A Putting Green! Walking Distance To The Bronte Creek And Close To All Amenities With Easy Highway Access, This Unit Is A Must See!
Location
Province ON
County Halton
Area 35 - Burlington
Zoning RES
Direction UPPER MIDDLE RD & SUTTON DR
Rooms
Kitchen 1
Interior
Interior Features None
Heating Ground Source
Cooling Central Air
Fireplace No
Window Features Window Coverings
Appliance Dishwasher, Dryer, Range Hood, Refrigerator, Stove, Washer
Laundry In-Suite
Exterior
Garage Spaces 1.0
Waterfront No
Roof Type Flat
Porch Open
Garage Yes
Building
Lot Description Urban, Greenbelt
Faces UPPER MIDDLE RD & SUTTON DR
Sewer Sewer (Municipal)
Water Municipal
Architectural Style 1 Storey/Apt
Structure Type Brick,Stone,Stucco
New Construction No
Others
Senior Community false
Tax ID 259200169
Ownership Condominium
Read Less Info
Want to know what your home might be worth? Contact us for a FREE valuation!

Our team is ready to help you sell your home for the highest possible price ASAP

"My job is to find and attract mastery-based agents to the office, protect the culture, and make sure everyone is happy! "





