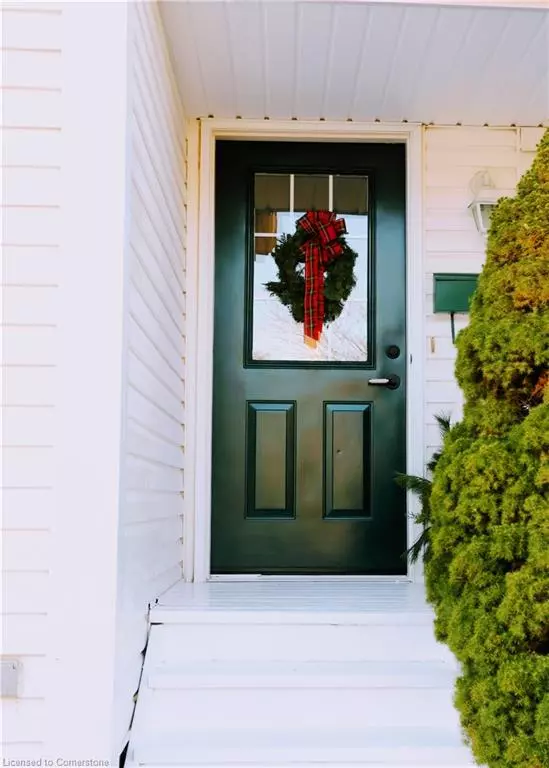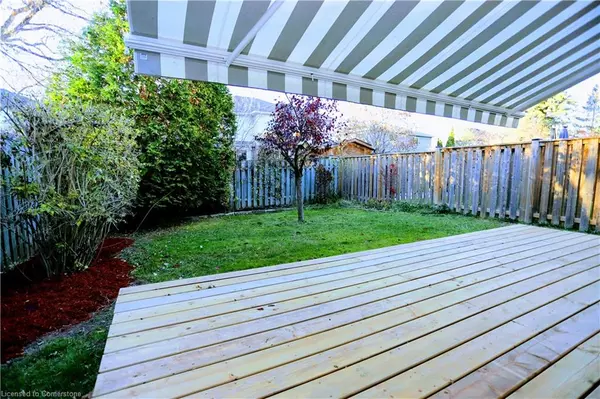$745,000
$749,000
0.5%For more information regarding the value of a property, please contact us for a free consultation.
3 Beds
2 Baths
1,600 SqFt
SOLD DATE : 11/23/2024
Key Details
Sold Price $745,000
Property Type Single Family Home
Sub Type Single Family Residence
Listing Status Sold
Purchase Type For Sale
Square Footage 1,600 sqft
Price per Sqft $465
MLS Listing ID 40680474
Sold Date 11/23/24
Style Two Story
Bedrooms 3
Full Baths 1
Half Baths 1
Abv Grd Liv Area 1,600
Originating Board Waterloo Region
Year Built 1995
Annual Tax Amount $3,753
Property Description
Be the first to enjoy the renovations to this family home in the convenient and desirable University Downs neighbourhood. There's
absolutely nothing to do with newly completed renovations including: flooring, kitchen cabinets and countertops, bathroom vanity and bath tiling, built-in closets, back deck, and paint throughout. The home boasts 3 second storey bedrooms, a large family bathroom, a main floor powder room, a modern layout, and charming backyard and flower garden. All appliances (2024) are included. 1 minute walk to a playground/park, 5 minutes to pizza, pharmacy, and convenience store, and 10 minutes to FreshCo, restaurants, spa, dentist, gas station, and more. Come see this modern beauty for yourself.
Location
Province ON
County Waterloo
Area 1 - Waterloo East
Zoning R4
Direction Off Woolwich St
Rooms
Basement Full, Partially Finished, Sump Pump
Kitchen 1
Interior
Heating Natural Gas
Cooling Central Air
Fireplace No
Appliance Water Softener, Built-in Microwave, Dishwasher, Dryer, Hot Water Tank Owned, Refrigerator, Washer
Exterior
Garage Attached Garage, Asphalt, Other
Garage Spaces 1.0
Utilities Available Cable Connected
Waterfront No
Waterfront Description Lake/Pond
Roof Type Asphalt Shing
Lot Frontage 38.0
Lot Depth 98.0
Garage Yes
Building
Lot Description Urban, Highway Access, Open Spaces, Park, Playground Nearby, Public Transit, Quiet Area, Regional Mall, School Bus Route, Schools, Shopping Nearby, Trails
Faces Off Woolwich St
Foundation Concrete Perimeter
Sewer Sewer (Municipal)
Water Municipal
Architectural Style Two Story
Structure Type Vinyl Siding
New Construction No
Schools
Elementary Schools St Matthews, Bridgeport Ps
Others
Senior Community false
Tax ID 227210072
Ownership Freehold/None
Read Less Info
Want to know what your home might be worth? Contact us for a FREE valuation!

Our team is ready to help you sell your home for the highest possible price ASAP

"My job is to find and attract mastery-based agents to the office, protect the culture, and make sure everyone is happy! "





