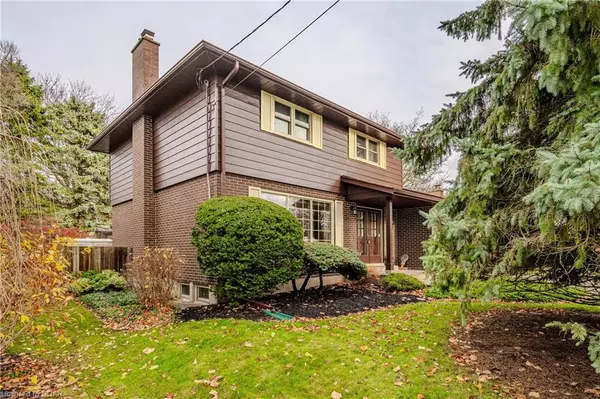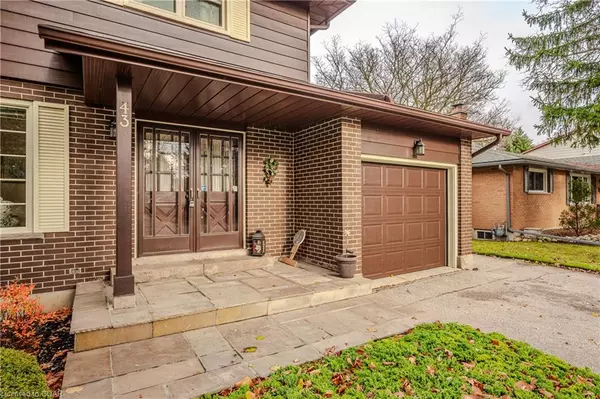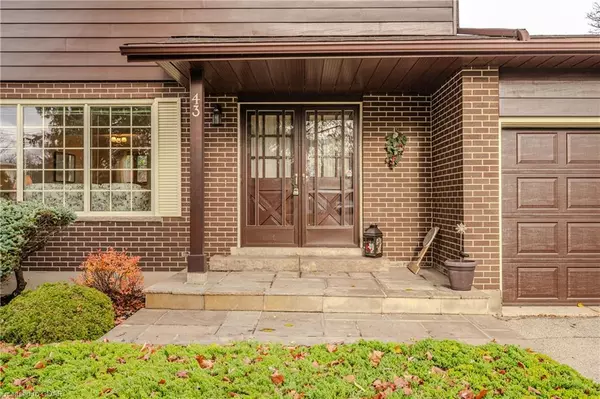$770,000
$764,900
0.7%For more information regarding the value of a property, please contact us for a free consultation.
4 Beds
2 Baths
1,414 SqFt
SOLD DATE : 12/02/2024
Key Details
Sold Price $770,000
Property Type Single Family Home
Sub Type Single Family Residence
Listing Status Sold
Purchase Type For Sale
Square Footage 1,414 sqft
Price per Sqft $544
MLS Listing ID 40678293
Sold Date 12/02/24
Style Two Story
Bedrooms 4
Full Baths 1
Half Baths 1
Abv Grd Liv Area 1,414
Originating Board Guelph & District
Annual Tax Amount $4,922
Property Description
ONE OWNER HOME!
Meticulously cared for four bedroom home in a mature neighbourhood. The front entrance greets you with a beautiful stone porch and double entry doorway. Once inside the impressive wood staircase leading up to four generous size bedrooms, all with original hardwood flooring and a four piece bathroom. On the main floor you will find a large living and dining room with original hardwood flooring and plenty of room for entertaining, also a spacious eat in kitchen. A separate side entrance from the driveway leads inside to a two piece bathroom and downstairs to a finished recreational room with a beautiful gas fireplace. Many updates include Roof 2020, Stone Front Entrance 2021, AC 2024, Windows Upstairs 2015, Fridge 2016, Water Softener 2021, Furnace 2010, Gas Fireplace 2021. Patio 2019. All that's left to do its put your personal touches and make it your own. Many amenities nearby, shopping, park, hospital, schools and more.
Location
Province ON
County Wellington
Area City Of Guelph
Zoning R1B
Direction Speedvale to Brentwood.
Rooms
Basement Full, Partially Finished
Kitchen 1
Interior
Interior Features Auto Garage Door Remote(s), Ceiling Fan(s)
Heating Fireplace-Gas, Forced Air, Natural Gas
Cooling Central Air
Fireplaces Number 1
Fireplace Yes
Window Features Window Coverings
Appliance Water Heater, Water Softener, Dryer, Range Hood, Refrigerator, Stove, Washer
Laundry In Basement
Exterior
Parking Features Attached Garage, Garage Door Opener
Garage Spaces 1.0
Fence Fence - Partial
Roof Type Asphalt Shing
Handicap Access Stair Lift
Porch Patio
Lot Frontage 59.83
Lot Depth 99.83
Garage Yes
Building
Lot Description Urban, Highway Access, Hospital, Park, Playground Nearby, Public Transit, School Bus Route, Schools, Shopping Nearby
Faces Speedvale to Brentwood.
Foundation Poured Concrete
Sewer Sewer (Municipal)
Water Municipal
Architectural Style Two Story
Structure Type Aluminum Siding,Brick Veneer
New Construction No
Others
Senior Community false
Tax ID 712950114
Ownership Freehold/None
Read Less Info
Want to know what your home might be worth? Contact us for a FREE valuation!

Our team is ready to help you sell your home for the highest possible price ASAP

"My job is to find and attract mastery-based agents to the office, protect the culture, and make sure everyone is happy! "





