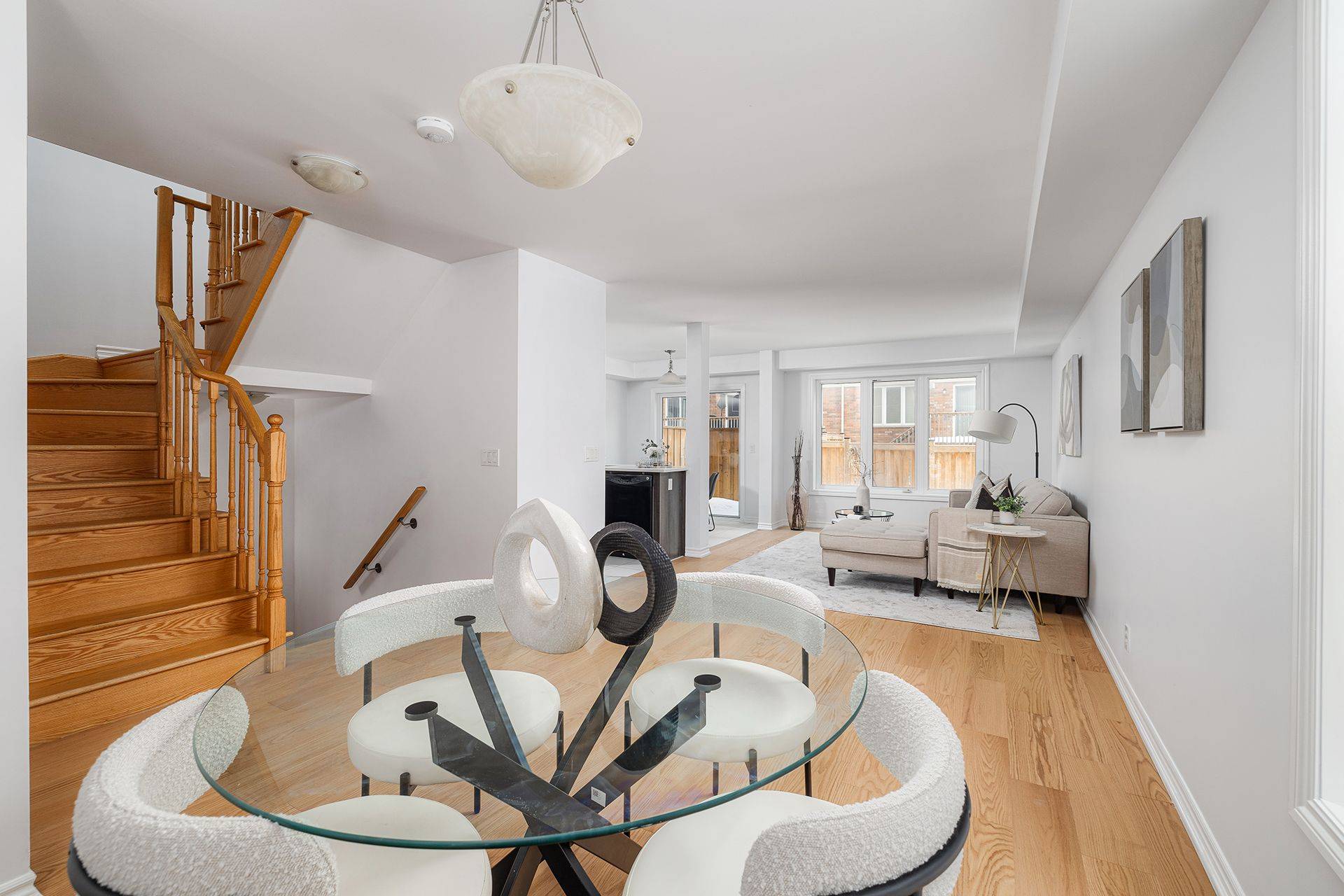$808,000
$808,000
For more information regarding the value of a property, please contact us for a free consultation.
3 Beds
4 Baths
SOLD DATE : 03/28/2025
Key Details
Sold Price $808,000
Property Type Townhouse
Sub Type Att/Row/Townhouse
Listing Status Sold
Purchase Type For Sale
Approx. Sqft 2000-2500
Subdivision Windfields
MLS Listing ID E12028682
Sold Date 03/28/25
Style 2-Storey
Bedrooms 3
Building Age 6-15
Annual Tax Amount $5,254
Tax Year 2024
Property Sub-Type Att/Row/Townhouse
Property Description
Money can't buy you happiness, but it can buy you the perfect home - and this is as close as it gets! Welcome to 2461 Hill Rise Ct, a beautiful freehold stacked townhome in Oshawa that blends style, comfort, and practicality. The bright and spacious main floor features a welcoming foyer leading into a large living room, perfect for relaxing or entertaining. The open-concept dining area flows seamlessly into the modern kitchen with ample counter space and cabinetry, plus a cozy breakfast nook for your morning coffee. A 2-piece bathroom adds convenience to this level. Upstairs, you'll find three generously sized bedrooms, including a large primary suite with a 4-piece ensuite - your own private retreat. The additional two bedrooms are ideal for family, guests, or a home office and are serviced by another 4-piece bathroom. The finished basement is a standout feature, offering a spacious recreation room for family gatherings, movie nights, or a play area. It also includes a 2-piece bath, dedicated laundry area, and ample storage space. The well-maintained garage adds even more functionality with parking and extra storage. With the freedom of freehold ownership and a prime location, this townhome is an exceptional opportunity for anyone looking to settle in Oshawa. Don't miss out - book your showing today!
Location
Province ON
County Durham
Community Windfields
Area Durham
Zoning R3-A(8)
Rooms
Basement Finished, Full
Kitchen 1
Interior
Interior Features Other
Cooling Central Air
Exterior
Parking Features Attached
Garage Spaces 1.0
Pool None
Roof Type Asphalt Shingle
Total Parking Spaces 2
Building
Foundation Poured Concrete
Read Less Info
Want to know what your home might be worth? Contact us for a FREE valuation!

Our team is ready to help you sell your home for the highest possible price ASAP
"My job is to find and attract mastery-based agents to the office, protect the culture, and make sure everyone is happy! "





