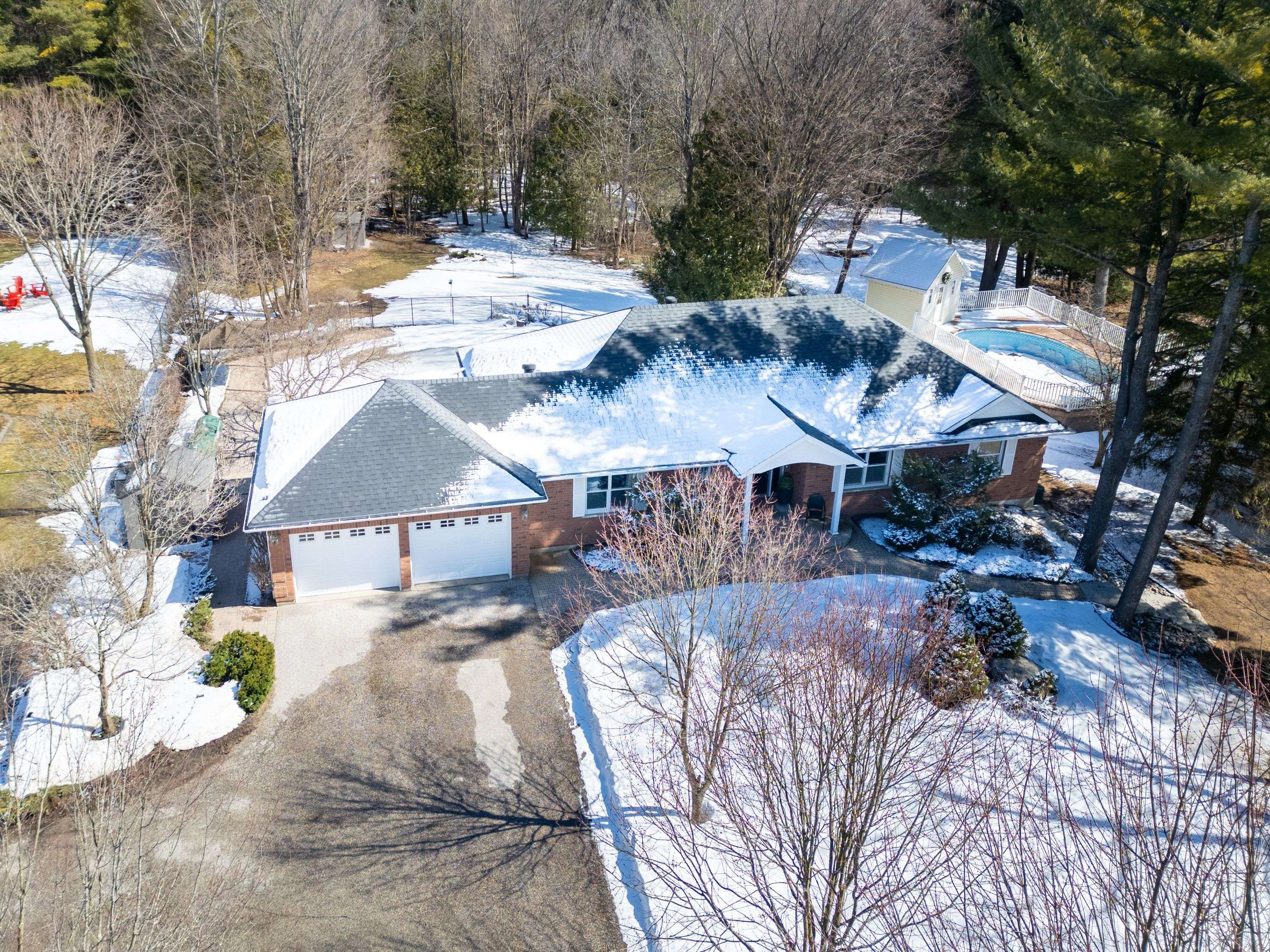$1,189,000
$1,189,000
For more information regarding the value of a property, please contact us for a free consultation.
3 Beds
2 Baths
0.5 Acres Lot
SOLD DATE : 04/26/2025
Key Details
Sold Price $1,189,000
Property Type Single Family Home
Sub Type Detached
Listing Status Sold
Purchase Type For Sale
Approx. Sqft 1500-2000
Subdivision Rural Severn
MLS Listing ID S12039545
Sold Date 04/26/25
Style Bungalow
Bedrooms 3
Building Age 16-30
Annual Tax Amount $3,654
Tax Year 2024
Lot Size 0.500 Acres
Property Sub-Type Detached
Property Description
Welcome to 4121 Uhthoff Line, Severn. This timeless and classic red brick bungalow offers almost 1800 sf up and an additional 740 sf of finished space down, with another 1000 + sf ready to finish if needed. It's rare that you see a home of this quality and meticulous upkeep come on the market. The entire package ticks multiple boxes including location, a 1 acre treed/cleared lot mix, exceptional privacy, a wonderful floor plan and a gorgeous inground pool. Most of the main floor is hardwood with brand new carpeting in the 2nd and 3rd bedrooms. The primary bedroom offers a lovely ensuite with soaker jacuzzi tub and 2 closets with one being a large walk-in. A walk-out to a screened in 3 season room from the primary bedroom is the perfect place to unwind, read a book and enjoy the serene property. Two more walk-outs from the main floor lead you to the deck and down to the pool area. Beyond the pool is a gorgeous, private yard where wildlife often visits. Some of the more substantial upgrades and improvements include: septic bed replacement in 2023, water heater (owned) 2023, high-end furnace 2017, pool liner 2020, heater 2019, motor 2021, 42 year shingles with weather and ice shield in 2016, 2 high-end sheds in 2023, kitchen cabinet upgrades in 2025, and an infrared sauna in 2021. This rural property offers the conveniece of Orillia's shopping and amenities only minutes away and the peaceful lifestyle of the country that has become highly sought after. Recreation is all around you with nearby ski hills, nature trails and protected land, golf, snowmobile trails and several waterfronts and marinas on Couchiching, Simcoe and Georgian Bay. If you're Muskoka bound, its only a short drive to get on hwy 11 and you're on your way. Book a showing to explore this home, property and beautiful area today.
Location
Province ON
County Simcoe
Community Rural Severn
Area Simcoe
Zoning RU
Rooms
Basement Full, Partially Finished
Kitchen 1
Interior
Interior Features Auto Garage Door Remote, Central Vacuum, Primary Bedroom - Main Floor, Storage, Water Heater Owned, Water Softener, Upgraded Insulation, Sump Pump, Sauna, Water Purifier
Cooling Central Air
Fireplaces Number 1
Fireplaces Type Propane
Exterior
Exterior Feature Deck, Landscaped, Privacy, Porch Enclosed, Recreational Area
Parking Features Attached
Garage Spaces 2.0
Pool Inground
Roof Type Shingles
Total Parking Spaces 14
Building
Foundation Poured Concrete
Others
ParcelsYN No
Read Less Info
Want to know what your home might be worth? Contact us for a FREE valuation!

Our team is ready to help you sell your home for the highest possible price ASAP
"My job is to find and attract mastery-based agents to the office, protect the culture, and make sure everyone is happy! "





